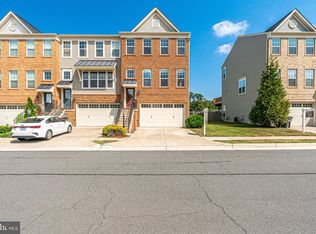43478 Hopestone Ter, Chantilly, VA 20152
Home value
$722,800
$687,000 - $759,000
$3,074/mo
Loading...
Owner options
Explore your selling options
What's special
Zillow last checked: 8 hours ago
Listing updated: July 01, 2025 at 10:09am
Dinh Pham 703-646-1107,
Fairfax Realty Select,
Listing Team: Dinh Pham & The Good Life Team, Co-Listing Team: Dinh Pham & The Good Life Team,Co-Listing Agent: Kenya D Thompson 703-332-5878,
Fairfax Realty Select
Quang Nguyen, 0225271741
Pearson Smith Realty, LLC
Facts & features
Interior
Bedrooms & bathrooms
- Bedrooms: 3
- Bathrooms: 3
- Full bathrooms: 2
- 1/2 bathrooms: 1
- Main level bathrooms: 1
Primary bedroom
- Features: Flooring - Carpet, Ceiling Fan(s), Walk-In Closet(s)
- Level: Upper
Bedroom 2
- Features: Flooring - Carpet, Ceiling Fan(s), Window Treatments
- Level: Upper
Bedroom 3
- Features: Flooring - Carpet, Ceiling Fan(s), Window Treatments
- Level: Upper
Primary bathroom
- Features: Flooring - Ceramic Tile, Soaking Tub, Double Sink
- Level: Upper
Dining room
- Features: Flooring - HardWood, Window Treatments, Crown Molding
- Level: Main
Other
- Features: Flooring - Ceramic Tile, Bathroom - Tub Shower
- Level: Upper
Half bath
- Features: Flooring - HardWood
- Level: Main
Kitchen
- Features: Flooring - HardWood, Kitchen - Gas Cooking, Double Sink, Pantry, Eat-in Kitchen, Granite Counters
- Level: Main
Laundry
- Level: Upper
Living room
- Features: Flooring - Carpet, Ceiling Fan(s), Window Treatments
- Level: Main
Recreation room
- Features: Flooring - Carpet, Window Treatments
- Level: Lower
Heating
- Central, Natural Gas
Cooling
- Central Air, Electric
Appliances
- Included: Microwave, Dishwasher, Disposal, Dryer, Oven/Range - Gas, Refrigerator, Stainless Steel Appliance(s), Washer, Water Heater, Gas Water Heater
- Laundry: Upper Level, Laundry Room
Features
- Soaking Tub, Ceiling Fan(s), Family Room Off Kitchen, Open Floorplan, Formal/Separate Dining Room, Kitchen - Gourmet, Pantry, Primary Bath(s), Recessed Lighting, Upgraded Countertops, Walk-In Closet(s), 9'+ Ceilings
- Flooring: Engineered Wood, Carpet, Wood
- Windows: Double Pane Windows, Screens, Vinyl Clad, Window Treatments
- Basement: Walk-Out Access,Finished,Garage Access,Full,Windows
- Has fireplace: No
Interior area
- Total structure area: 2,320
- Total interior livable area: 2,320 sqft
- Finished area above ground: 2,320
Property
Parking
- Total spaces: 2
- Parking features: Garage Faces Front, Attached
- Attached garage spaces: 2
Accessibility
- Accessibility features: None
Features
- Levels: Three
- Stories: 3
- Patio & porch: Deck
- Pool features: None
- Fencing: Privacy,Back Yard
Lot
- Size: 2,178 sqft
Details
- Additional structures: Above Grade, Below Grade
- Parcel number: 128297944000
- Zoning: R8
- Special conditions: Standard
Construction
Type & style
- Home type: Townhouse
- Architectural style: Other
- Property subtype: Townhouse
Materials
- Brick Front, Vinyl Siding
- Foundation: Concrete Perimeter
Condition
- New construction: No
- Year built: 2012
Utilities & green energy
- Sewer: Public Sewer
- Water: Public
Community & neighborhood
Location
- Region: Chantilly
- Subdivision: Reserve At South Riding
HOA & financial
HOA
- Has HOA: Yes
- HOA fee: $130 monthly
- Amenities included: Community Center, Fitness Center, Golf Course Membership Available, Jogging Path, Meeting Room, Party Room, Picnic Area, Tennis Court(s), Tot Lots/Playground
- Services included: Trash, Snow Removal, Common Area Maintenance, Recreation Facility, Road Maintenance
Other
Other facts
- Listing agreement: Exclusive Right To Sell
- Ownership: Fee Simple
Price history
| Date | Event | Price |
|---|---|---|
| 6/30/2025 | Sold | $717,000+2.4%$309/sqft |
Source: | ||
| 6/11/2025 | Contingent | $699,999$302/sqft |
Source: | ||
| 6/4/2025 | Listed for sale | $699,999+55.9%$302/sqft |
Source: | ||
| 1/3/2017 | Sold | $449,000$194/sqft |
Source: Public Record | ||
| 12/20/2016 | Listed for sale | $449,000$194/sqft |
Source: Keller Williams - Loudoun Gateway #LO9807604 | ||
Public tax history
| Year | Property taxes | Tax assessment |
|---|---|---|
| 2025 | $5,304 -1.8% | $658,860 +5.5% |
| 2024 | $5,401 +8.4% | $624,420 +9.7% |
| 2023 | $4,982 -2.2% | $569,390 -0.6% |
Find assessor info on the county website
Neighborhood: 20152
Nearby schools
GreatSchools rating
- 7/10Cardinal Ridge ElementaryGrades: PK-5Distance: 1.7 mi
- 6/10Mercer Middle SchoolGrades: 6-8Distance: 2.7 mi
- 9/10John Champe High SchoolGrades: 9-12Distance: 3.8 mi
Schools provided by the listing agent
- District: Loudoun County Public Schools
Source: Bright MLS. This data may not be complete. We recommend contacting the local school district to confirm school assignments for this home.
Get a cash offer in 3 minutes
Find out how much your home could sell for in as little as 3 minutes with a no-obligation cash offer.
$722,800
Get a cash offer in 3 minutes
Find out how much your home could sell for in as little as 3 minutes with a no-obligation cash offer.
$722,800
