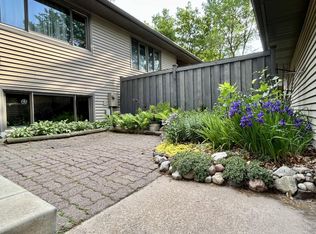Closed
$229,600
4348 Arden View Ct, Arden Hills, MN 55112
2beds
1,220sqft
Townhouse Side x Side
Built in 1973
1,742.4 Square Feet Lot
$229,700 Zestimate®
$188/sqft
$1,745 Estimated rent
Home value
$229,700
$207,000 - $255,000
$1,745/mo
Zestimate® history
Loading...
Owner options
Explore your selling options
What's special
Immaculate Arden Hills Townhome in Serene Wooded Setting.
Tucked away in one of Arden Hills' most peaceful and nature-filled neighborhoods, this beautiful updated townhome offers a perfect blend of modern comfort and tranquil living. Surrounded by mature trees and abundant wildlife, you'll enjoy privacy, style, and a true sense of retreat - just minutes from local conveniences.
This thoughtfully designed home features two spacious bedrooms, ideal for restful nights, a home office setup, or versatile guest accommodations. Throughout the home, you'll find 22mm Lifeproof Natural Oak luxury vinyl plank flooring, offering both durability and contemporary elegance.
The kitchen is a standout, boasting custom oak cabinetry, sleek countertops, heated floors, and a Kinetico Reverse Osmosis drinking water system - perfect for cooking and entertaining. A sun-drenched four-season sunroom also features heated floor, creating a cozy space to relax all year round.
The main living area is anchored by a warm gas fireplace, while the remodeled stairway and entryway add a modern touch. Additional upgrades include stylish fixtures, a stackable washer/dryer, an a brand-new water heater (2025). Plus, a new roof is scheduled to be installed by the HOA in 2025, offering peace of mind for years to come.
Enjoy your own private, fenced-in patio with low-maintenance composite decking - ideal for morning coffee or evening gatherings amid a scenic, wooded backdrop.
HOA amenities include:
-Quiet neighborhood with friendly neighbors.
-Community pool and tennis courts.
-Walking paths and green space.
-Snow removal and lawn maintenance.
This move-in ready townhome combines quality updates with low-maintenance living in a picturesque Arden Hills setting. Don't miss the opportunity to make in yours - schedule a private showing today!
Zillow last checked: 8 hours ago
Listing updated: August 14, 2025 at 07:02am
Listed by:
Patricia L Havlish 612-418-2218,
RE/MAX Results,
Max Havlish 612-418-2765
Bought with:
Amber Steiner
LPT Realty, LLC
Source: NorthstarMLS as distributed by MLS GRID,MLS#: 6737797
Facts & features
Interior
Bedrooms & bathrooms
- Bedrooms: 2
- Bathrooms: 1
- Full bathrooms: 1
Bedroom 1
- Level: Upper
- Area: 130 Square Feet
- Dimensions: 10x13
Bedroom 2
- Level: Upper
- Area: 120 Square Feet
- Dimensions: 10x12
Deck
- Level: Main
- Area: 120 Square Feet
- Dimensions: 12x10
Informal dining room
- Level: Main
- Area: 88 Square Feet
- Dimensions: 8x11
Kitchen
- Level: Main
- Area: 49 Square Feet
- Dimensions: 7x7
Living room
- Level: Main
- Area: 216 Square Feet
- Dimensions: 12x18
Sun room
- Level: Main
- Area: 121 Square Feet
- Dimensions: 11x11
Heating
- Forced Air
Cooling
- Central Air
Appliances
- Included: Dishwasher, Dryer, Humidifier, Gas Water Heater, Water Filtration System, Water Osmosis System, Microwave, Range, Refrigerator, Washer, Water Softener Owned
Features
- Basement: None
- Number of fireplaces: 1
- Fireplace features: Gas, Living Room
Interior area
- Total structure area: 1,220
- Total interior livable area: 1,220 sqft
- Finished area above ground: 560
- Finished area below ground: 550
Property
Parking
- Total spaces: 1
- Parking features: Detached, Asphalt, Garage Door Opener, More Parking Onsite for Fee
- Garage spaces: 1
- Has uncovered spaces: Yes
Accessibility
- Accessibility features: None
Features
- Levels: Multi/Split
- Patio & porch: Composite Decking, Patio
- Fencing: Privacy
Lot
- Size: 1,742 sqft
- Dimensions: 19 x 90
- Features: Near Public Transit, Many Trees, Zero Lot Line
Details
- Foundation area: 560
- Parcel number: 223023240211
- Zoning description: Residential-Single Family
Construction
Type & style
- Home type: Townhouse
- Property subtype: Townhouse Side x Side
- Attached to another structure: Yes
Materials
- Aluminum Siding, Block, Frame
- Roof: Age Over 8 Years
Condition
- Age of Property: 52
- New construction: No
- Year built: 1973
Utilities & green energy
- Electric: Circuit Breakers
- Gas: Natural Gas
- Sewer: City Sewer/Connected
- Water: City Water/Connected
Community & neighborhood
Location
- Region: Arden Hills
- Subdivision: Cic 477 Tnhs Vlgs At Ah 2nd
HOA & financial
HOA
- Has HOA: Yes
- HOA fee: $329 monthly
- Services included: Hazard Insurance, Lawn Care, Maintenance Grounds, Professional Mgmt, Shared Amenities, Snow Removal
- Association name: Cedar Management
- Association phone: 763-231-4518
Price history
| Date | Event | Price |
|---|---|---|
| 8/13/2025 | Sold | $229,600$188/sqft |
Source: | ||
| 7/10/2025 | Pending sale | $229,600$188/sqft |
Source: | ||
| 6/13/2025 | Listed for sale | $229,600$188/sqft |
Source: | ||
| 6/9/2025 | Listing removed | $229,600$188/sqft |
Source: | ||
| 5/31/2025 | Price change | $229,600-1.2%$188/sqft |
Source: | ||
Public tax history
| Year | Property taxes | Tax assessment |
|---|---|---|
| 2024 | $1,984 -4.2% | $200,400 +12.9% |
| 2023 | $2,072 +14.2% | $177,500 -4.9% |
| 2022 | $1,814 +6% | $186,600 +24% |
Find assessor info on the county website
Neighborhood: 55112
Nearby schools
GreatSchools rating
- 7/10Island Lake Elementary SchoolGrades: 1-5Distance: 2 mi
- 8/10Chippewa Middle SchoolGrades: 6-8Distance: 2.2 mi
- 10/10Mounds View Senior High SchoolGrades: 9-12Distance: 1.2 mi
Get a cash offer in 3 minutes
Find out how much your home could sell for in as little as 3 minutes with a no-obligation cash offer.
Estimated market value
$229,700
Get a cash offer in 3 minutes
Find out how much your home could sell for in as little as 3 minutes with a no-obligation cash offer.
Estimated market value
$229,700
