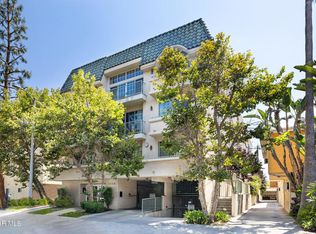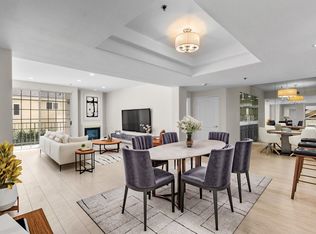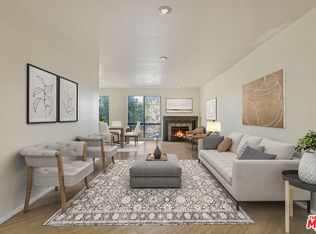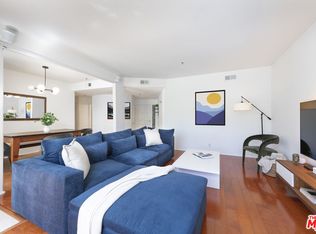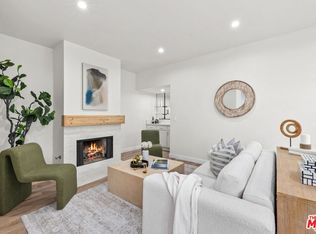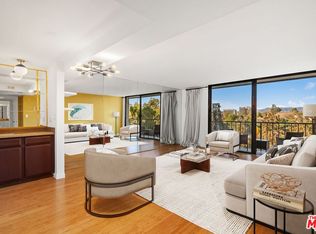Move-in ready West-facing penthouse spanning the entire front of the building with sweeping sunset views and three private balconies, including a wraparound balcony off the dining area. This top-floor home features 10' ceilings, floor-to-ceiling windows and an open living, dining and den layout filled with natural light. The remodeled kitchen includes quartz counters, stainless-steel appliances and a pantry with pull-out drawers. The primary suite offers two closets (including a walk-in) and a spa-like bath with dual sinks, a soaking tub and a separate shower. The generous second en-suite bedroom overlooks the Sherman Oaks hills. Additional features include parquet wood floors, in-unit laundry, a guest powder room, excellent storage and a newer HVAC system. Two tandem parking spaces included. The secure building offers three guest parking spaces, and HOA dues include water and earthquake insurance. Prime Sherman Oaks location moments from Ventura Boulevard, great restaurants, Ralphs, Fashion Square and quick access to the 101/405 and nearby canyon routes.
For sale
$799,000
4348 Mammoth Ave APT 301, Sherman Oaks, CA 91423
2beds
1,499sqft
Est.:
Residential, Condominium
Built in 1990
-- sqft lot
$796,700 Zestimate®
$533/sqft
$687/mo HOA
What's special
Sweeping sunset viewsThree private balconiesGuest powder roomParquet wood floorsPantry with pull-out drawersQuartz countersFloor-to-ceiling windows
- 9 days |
- 682 |
- 66 |
Zillow last checked: 8 hours ago
Listing updated: December 10, 2025 at 01:01am
Listed by:
Jamie Tian DRE # 01920120 310-717-1321,
RealiFi Realty, Inc. 909-855-6151
Source: CLAW,MLS#: 25623529
Tour with a local agent
Facts & features
Interior
Bedrooms & bathrooms
- Bedrooms: 2
- Bathrooms: 3
- Full bathrooms: 2
- 1/2 bathrooms: 1
Rooms
- Room types: Living Room, Entry, Breakfast Area, Dining Room, Walk-In Closet, Powder, Family Room
Heating
- Central
Cooling
- Central Air
Appliances
- Included: Dishwasher, Washer, Dryer, Refrigerator, Range/Oven
- Laundry: Laundry Closet Stacked, In Unit
Features
- Flooring: Parquet
- Number of fireplaces: 1
- Fireplace features: Library
Interior area
- Total structure area: 1,499
- Total interior livable area: 1,499 sqft
Property
Parking
- Total spaces: 2
- Parking features: Community Structure, Subterr Tandem
- Has garage: Yes
- Covered spaces: 2
Features
- Levels: One
- Stories: 3
- Exterior features: Balcony
- Pool features: None
- Has view: Yes
- View description: Hills, City
Lot
- Size: 0.27 Acres
Details
- Parcel number: 2271018066
- Zoning: LAR3
- Special conditions: Standard
Construction
Type & style
- Home type: Condo
- Architectural style: Traditional
- Property subtype: Residential, Condominium
- Attached to another structure: Yes
Condition
- Year built: 1990
Community & HOA
Community
- Security: Card/Code Access, Smoke Detector(s)
- Subdivision: Paradise Castle Hoa
HOA
- Has HOA: Yes
- Amenities included: Guest Parking, Controlled Access, Elevator(s)
- Services included: Earthquake Insurance, Building and Grounds, Water
- HOA fee: $687 monthly
Location
- Region: Sherman Oaks
Financial & listing details
- Price per square foot: $533/sqft
- Tax assessed value: $856,800
- Annual tax amount: $10,289
- Date on market: 12/1/2025
Estimated market value
$796,700
$757,000 - $837,000
$3,861/mo
Price history
Price history
| Date | Event | Price |
|---|---|---|
| 12/1/2025 | Listed for sale | $799,000+28.9%$533/sqft |
Source: | ||
| 10/30/2025 | Sold | $620,000-26.2%$414/sqft |
Source: Public Record Report a problem | ||
| 11/22/2023 | Sold | $840,000+6.5%$560/sqft |
Source: | ||
| 11/17/2023 | Pending sale | $789,000$526/sqft |
Source: | ||
| 10/31/2023 | Contingent | $789,000$526/sqft |
Source: | ||
Public tax history
Public tax history
| Year | Property taxes | Tax assessment |
|---|---|---|
| 2025 | $10,289 +1.2% | $856,800 +2% |
| 2024 | $10,169 +126% | $840,000 +128.5% |
| 2023 | $4,500 +4.9% | $367,558 +2% |
Find assessor info on the county website
BuyAbility℠ payment
Est. payment
$5,596/mo
Principal & interest
$3857
Property taxes
$772
Other costs
$967
Climate risks
Neighborhood: Sherman Oaks
Nearby schools
GreatSchools rating
- 7/10Dixie Canyon Community Charter SchoolGrades: K-5Distance: 0.5 mi
- 7/10Louis D. Armstrong Middle SchoolGrades: 6-8Distance: 0.9 mi
- 6/10Ulysses S. Grant Senior High SchoolGrades: 9-12Distance: 2.2 mi
- Loading
- Loading
