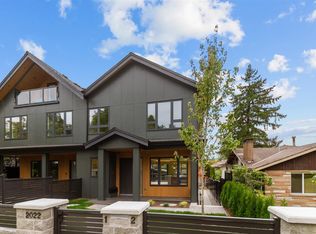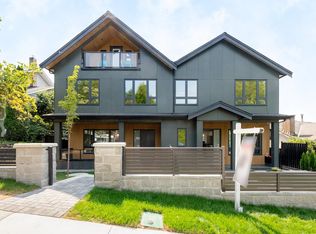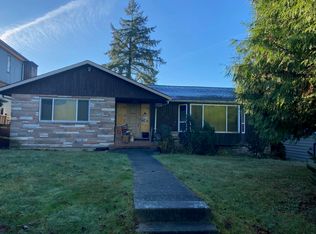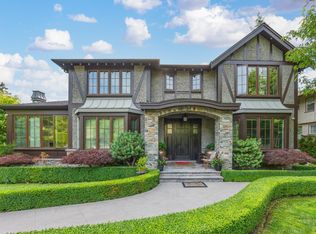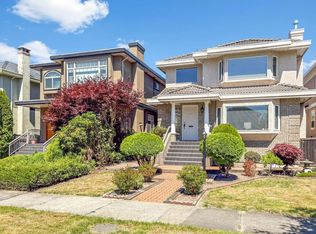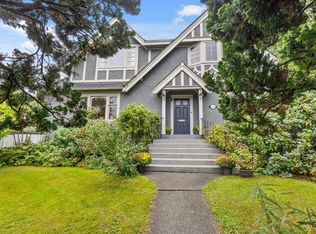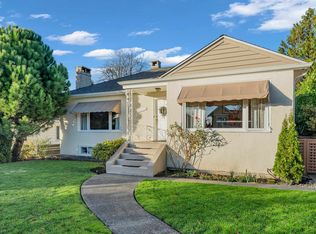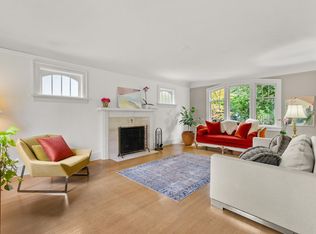Prime West Side Opportunity - Endless Potential in Prestigious Location. Located in one of Vancouver's most sought-after neighborhoods, this exceptional residential property offers rare opportunity to create your dream home in premium location. Situated on a 5,145 sq ft lot w back lane access, this property is ideal for reno, full redevelopment, or custom home build. Within catchment area of Shaughnessy Elementary & Prince of Wales Secondary - both highly regarded public schools. Minutes from some of Vancouver's elite private schools. Steps to the Arbutus Club, a premier private athletic & social club. Convenient access to local shops, cafes, & services. Enjoy the charm and tranquility of tree-lined streets in a well- established West Side community. Easy access to UBC, DT & YVR. Call tdy
For sale
C$2,998,000
4349 Cypress St, Vancouver, BC V6J 3P9
4beds
2,174sqft
Single Family Residence
Built in 1920
5,227.2 Square Feet Lot
$-- Zestimate®
C$1,379/sqft
C$-- HOA
What's special
- 6 days |
- 69 |
- 3 |
Likely to sell faster than
Zillow last checked: 8 hours ago
Listing updated: December 15, 2025 at 10:24am
Listed by:
Andreas Nystrom PREC*,
RE/MAX Crest Realty Brokerage
Source: Greater Vancouver REALTORS®,MLS®#: R3073870 Originating MLS®#: Greater Vancouver
Originating MLS®#: Greater Vancouver
Facts & features
Interior
Bedrooms & bathrooms
- Bedrooms: 4
- Bathrooms: 2
- Full bathrooms: 1
- 1/2 bathrooms: 1
Heating
- Baseboard
Appliances
- Included: Washer/Dryer, Dishwasher, Refrigerator
Features
- Windows: Window Coverings
- Basement: Unfinished
- Number of fireplaces: 1
- Fireplace features: Wood Burning
Interior area
- Total structure area: 3,466
- Total interior livable area: 2,174 sqft
Video & virtual tour
Property
Parking
- Total spaces: 2
- Parking features: Carport, Garage, Lane Access
- Garage spaces: 1
- Carport spaces: 1
- Covered spaces: 2
Features
- Levels: Two
- Stories: 2
- Exterior features: Balcony
- Frontage length: 50
Lot
- Size: 5,227.2 Square Feet
- Dimensions: 50 x 102.9
- Features: Central Location
Construction
Type & style
- Home type: SingleFamily
- Property subtype: Single Family Residence
Condition
- Year built: 1920
Community & HOA
Community
- Features: Near Shopping
HOA
- Has HOA: No
Location
- Region: Vancouver
Financial & listing details
- Price per square foot: C$1,379/sqft
- Annual tax amount: C$9,650
- Date on market: 12/15/2025
- Ownership: Freehold NonStrata
Andreas Nystrom PREC*
By pressing Contact Agent, you agree that the real estate professional identified above may call/text you about your search, which may involve use of automated means and pre-recorded/artificial voices. You don't need to consent as a condition of buying any property, goods, or services. Message/data rates may apply. You also agree to our Terms of Use. Zillow does not endorse any real estate professionals. We may share information about your recent and future site activity with your agent to help them understand what you're looking for in a home.
Price history
Price history
Price history is unavailable.
Public tax history
Public tax history
Tax history is unavailable.Climate risks
Neighborhood: Shaughnessy
Nearby schools
GreatSchools rating
- NAPoint Roberts Primary SchoolGrades: K-3Distance: 18.4 mi
- Loading
