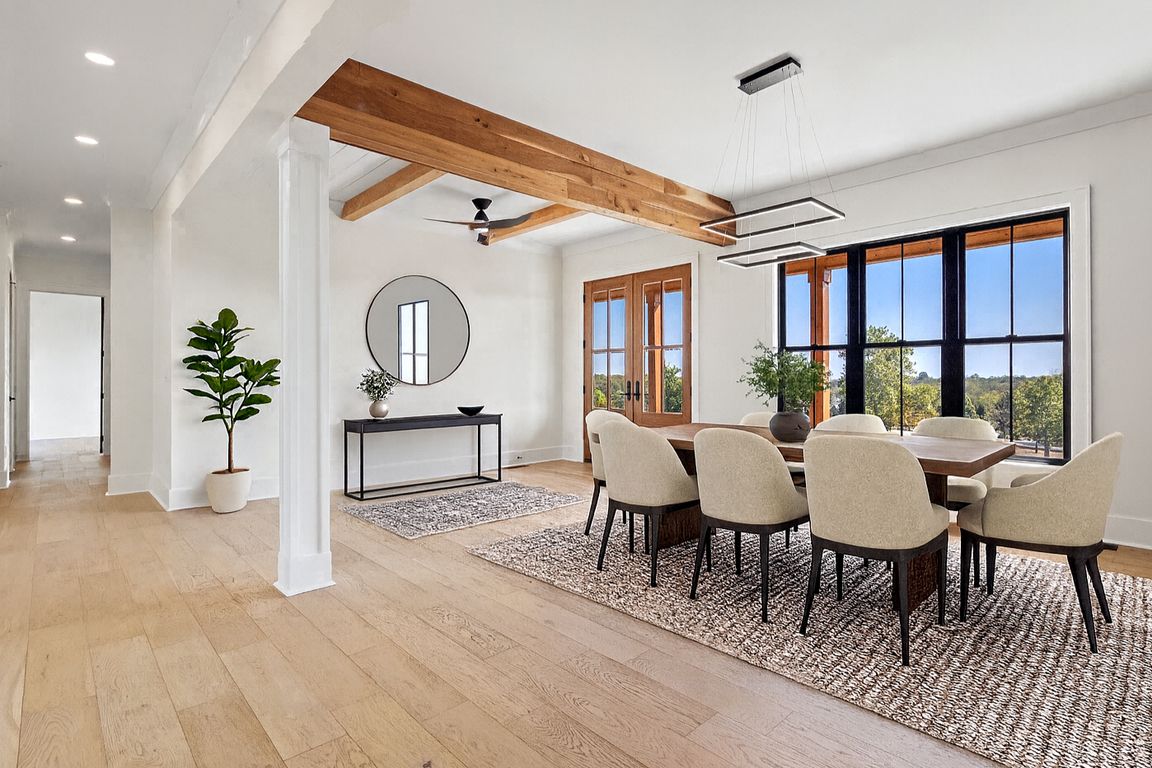
For sale
$2,295,000
7beds
7,092sqft
4349 Ravens Crest Ln, Lexington, KY 40515
7beds
7,092sqft
Single family residence
Built in 2024
10 Acres
3 Garage spaces
$324 price/sqft
What's special
Rec roomGourmet kitchenNew epoxy floorsRooftop terraceHuge laundry roomThermador built-in espresso machineVaulted designer living space
Luxury Lexington Living situated on 10 private acres with easy access to all the city life has to offer. This New Construction estate boasts top of the line amenities and a lovely layout with 7 spacious bedrooms, with a master suite on both levels, and 6 full bathrooms with 2 half ...
- 56 days |
- 1,469 |
- 86 |
Source: Imagine MLS,MLS#: 25502132
Travel times
Living Room
Kitchen
Primary Bedroom
Zillow last checked: 8 hours ago
Listing updated: October 28, 2025 at 11:30pm
Listed by:
Ryan Hilliard 859-469-1074,
The Brokerage
Source: Imagine MLS,MLS#: 25502132
Facts & features
Interior
Bedrooms & bathrooms
- Bedrooms: 7
- Bathrooms: 8
- Full bathrooms: 6
- 1/2 bathrooms: 2
Primary bedroom
- Level: First
Primary bedroom
- Level: Second
Bedroom 1
- Level: First
Bedroom 2
- Level: First
Bedroom 3
- Level: Second
Bedroom 4
- Level: Second
Bedroom 5
- Level: Second
Bathroom 1
- Level: First
Bathroom 2
- Level: First
Bathroom 3
- Level: First
Bathroom 4
- Level: Second
Bathroom 5
- Level: Second
Bonus room
- Description: Bar Room
- Level: Second
Dining room
- Level: First
Foyer
- Level: First
Kitchen
- Level: First
Living room
- Level: First
Office
- Level: First
Other
- Description: Cigar Room
- Level: Second
Utility room
- Level: First
Heating
- Electric, Heat Pump, Zoned
Cooling
- Electric, Heat Pump, Zoned
Appliances
- Included: Dryer, Disposal, Double Oven, Dishwasher, Microwave, Other, Refrigerator, Cooktop
- Laundry: Electric Dryer Hookup, Main Level, Washer Hookup
Features
- Breakfast Bar, Entrance Foyer, Master Downstairs, Walk-In Closet(s), Ceiling Fan(s)
- Flooring: Carpet, Hardwood, Other, Tile
- Windows: Insulated Windows
- Basement: Crawl Space
- Number of fireplaces: 1
- Fireplace features: Electric, Living Room
Interior area
- Total structure area: 7,092
- Total interior livable area: 7,092 sqft
- Finished area above ground: 7,092
- Finished area below ground: 0
Property
Parking
- Total spaces: 3
- Parking features: Garage Door Opener, Garage Faces Side
- Garage spaces: 3
- Has uncovered spaces: Yes
Features
- Levels: Two
- Patio & porch: Other, Patio, Porch, Front Porch
- Has view: Yes
- View description: Rural, Trees/Woods, Neighborhood
Lot
- Size: 10 Acres
- Features: Landscaped
Details
- Parcel number: 38074170
Construction
Type & style
- Home type: SingleFamily
- Architectural style: Craftsman
- Property subtype: Single Family Residence
Materials
- Brick Veneer, HardiPlank Type
- Foundation: Concrete Perimeter
- Roof: Dimensional Style
Condition
- New Construction
- Year built: 2024
Utilities & green energy
- Sewer: Septic Tank
- Water: Public
Community & HOA
Community
- Security: Security System Owned
- Subdivision: Raven Ridge Estates
HOA
- Has HOA: Yes
- Amenities included: Security
- Services included: Maintenance Grounds
Location
- Region: Lexington
Financial & listing details
- Price per square foot: $324/sqft
- Tax assessed value: $655,000
- Annual tax amount: $7,232
- Date on market: 9/24/2025