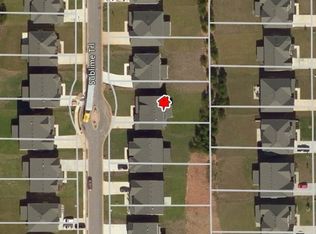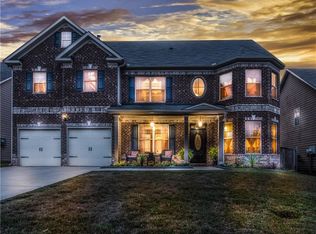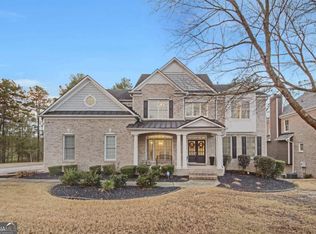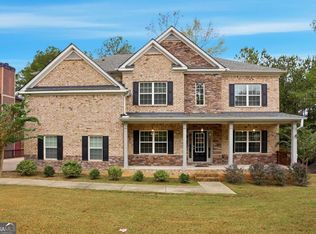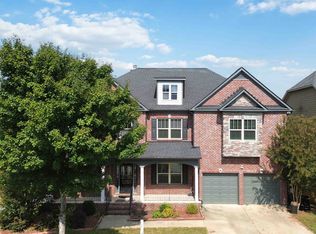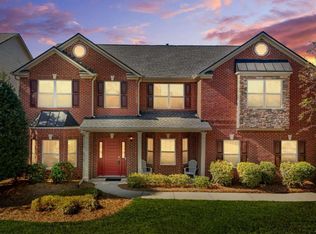Now is the perfect time to make your move! This stunning 5-bedroom, 3-bathroom home has just been reduced and is priced to sell! Plus, it qualifies for the Georgia Dream Peach Plus Program, offering up to $12,500 in down payment assistance for eligible buyers-making homeownership more attainable than ever. Boasting over 3,900 sq. ft. of beautifully designed living space, this home features a full bedroom and bath on the main level-ideal for guests or multi-generational living. The open-concept layout is made for entertaining, while the quiet, well-kept neighborhood provides peace and charm. All just 10 minutes to Hartsfield-Jackson Airport and 15 minutes to Downtown Atlanta. Opportunities like this don't last-schedule your private showing today and bring your best offer before it's gone!
Active
$485,000
4349 Sublime Trl, Atlanta, GA 30349
5beds
--sqft
Est.:
Single Family Residence
Built in 2014
10,062.36 Square Feet Lot
$-- Zestimate®
$--/sqft
$42/mo HOA
What's special
- 263 days |
- 76 |
- 6 |
Zillow last checked: 8 hours ago
Listing updated: June 09, 2025 at 06:14am
Listed by:
Ronesha Nation 404-386-0862,
Real Broker LLC
Source: GAMLS,MLS#: 10486520
Tour with a local agent
Facts & features
Interior
Bedrooms & bathrooms
- Bedrooms: 5
- Bathrooms: 3
- Full bathrooms: 3
- Main level bathrooms: 1
- Main level bedrooms: 1
Rooms
- Room types: Den, Family Room, Laundry, Office
Dining room
- Features: Dining Rm/Living Rm Combo
Kitchen
- Features: Breakfast Area, Breakfast Bar, Kitchen Island, Pantry, Solid Surface Counters
Heating
- Central
Cooling
- Ceiling Fan(s), Central Air
Appliances
- Included: Dishwasher, Disposal, Microwave, Oven/Range (Combo), Refrigerator
- Laundry: Upper Level
Features
- Double Vanity, Separate Shower, Soaking Tub, Tile Bath, Walk-In Closet(s)
- Flooring: Carpet, Hardwood, Tile
- Basement: None
- Number of fireplaces: 1
- Fireplace features: Family Room, Gas Log, Gas Starter
- Common walls with other units/homes: No Common Walls
Interior area
- Total structure area: 0
- Finished area above ground: 0
- Finished area below ground: 0
Property
Parking
- Parking features: Garage, Garage Door Opener, Kitchen Level
- Has garage: Yes
Features
- Levels: Two
- Stories: 2
- Patio & porch: Patio
- Exterior features: Other
- Body of water: None
Lot
- Size: 10,062.36 Square Feet
- Features: Level
Details
- Parcel number: 09F400001628467
Construction
Type & style
- Home type: SingleFamily
- Architectural style: Brick Front,Traditional
- Property subtype: Single Family Residence
Materials
- Concrete
- Foundation: Slab
- Roof: Composition
Condition
- Resale
- New construction: No
- Year built: 2014
Utilities & green energy
- Electric: 220 Volts
- Sewer: Public Sewer
- Water: Public
- Utilities for property: Cable Available, Electricity Available, Natural Gas Available
Community & HOA
Community
- Features: Sidewalks
- Security: Security System, Smoke Detector(s)
- Subdivision: Pittman Park
HOA
- Has HOA: Yes
- Services included: Other
- HOA fee: $500 annually
Location
- Region: Atlanta
Financial & listing details
- Tax assessed value: $495,800
- Annual tax amount: $3,296
- Date on market: 3/26/2025
- Cumulative days on market: 168 days
- Listing agreement: Exclusive Right To Sell
- Electric utility on property: Yes
Estimated market value
Not available
Estimated sales range
Not available
$3,011/mo
Price history
Price history
| Date | Event | Price |
|---|---|---|
| 5/7/2025 | Price change | $485,000-2.8% |
Source: | ||
| 4/19/2025 | Price change | $499,000-3.9% |
Source: | ||
| 3/26/2025 | Listed for sale | $519,000+128.1% |
Source: | ||
| 9/26/2014 | Sold | $227,490 |
Source: | ||
Public tax history
Public tax history
| Year | Property taxes | Tax assessment |
|---|---|---|
| 2024 | $3,296 +32.1% | $198,320 +8.5% |
| 2023 | $2,495 -19.8% | $182,760 +29.8% |
| 2022 | $3,113 +1.5% | $140,760 +3% |
Find assessor info on the county website
BuyAbility℠ payment
Est. payment
$2,934/mo
Principal & interest
$2382
Property taxes
$340
Other costs
$212
Climate risks
Neighborhood: 30349
Nearby schools
GreatSchools rating
- 5/10Wolf Creek ElementaryGrades: PK-5Distance: 0.6 mi
- 6/10Sandtown Middle SchoolGrades: 6-8Distance: 4.1 mi
- 4/10Langston Hughes High SchoolGrades: 9-12Distance: 3.5 mi
Schools provided by the listing agent
- Elementary: Wolf Creek
- Middle: Sandtown
- High: Langston Hughes
Source: GAMLS. This data may not be complete. We recommend contacting the local school district to confirm school assignments for this home.
- Loading
- Loading
