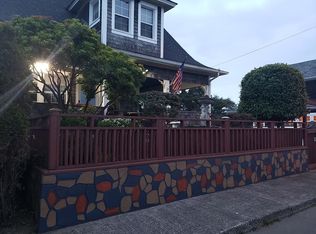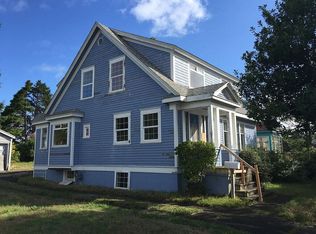Sold
$650,000
435 3rd Ave, Seaside, OR 97138
5beds
1,590sqft
Residential, Single Family Residence
Built in 1900
4,356 Square Feet Lot
$654,400 Zestimate®
$409/sqft
$2,964 Estimated rent
Home value
$654,400
$563,000 - $759,000
$2,964/mo
Zestimate® history
Loading...
Owner options
Explore your selling options
What's special
This turn key, classic Craftsman home built in 1900 is situated just west of the Necanicum River is perfect for a family reunion or retreat. Conveniently located just 2 blocks north of the Convention Center, you are within easy access to Broadway for shopping, restaurants, and the arcade, or just 2 1/2 blocks to the beach. The kitchen is fully furnished with a microwave, coffee pot, toaster, dishes, utensils and cookware. Downstairs you will find the living room with cozy gas fireplace, dining room, kitchen, plus one Queen bedroom and one bathroom. Upstairs you will find 5 additional bedrooms and one bathroom. This property does qualify to remain a vacation rental.
Zillow last checked: 8 hours ago
Listing updated: November 08, 2025 at 09:00pm
Listed by:
Pamela Ackley 503-717-3796,
Windermere Realty Trust
Bought with:
Deb Stenvall, 201216010
eXp Realty LLC
Source: RMLS (OR),MLS#: 24480940
Facts & features
Interior
Bedrooms & bathrooms
- Bedrooms: 5
- Bathrooms: 4
- Full bathrooms: 4
- Main level bathrooms: 1
Primary bedroom
- Level: Main
Bedroom 1
- Level: Upper
Bedroom 2
- Level: Upper
Bedroom 3
- Level: Upper
Bedroom 4
- Level: Upper
Bedroom 5
- Level: Upper
Dining room
- Level: Main
Kitchen
- Level: Main
Living room
- Level: Main
Heating
- Forced Air
Cooling
- None
Appliances
- Included: Dishwasher, Free-Standing Range, Free-Standing Refrigerator, Gas Water Heater
Features
- Flooring: Hardwood
- Windows: Wood Frames
- Basement: Full,Unfinished
- Number of fireplaces: 1
Interior area
- Total structure area: 1,590
- Total interior livable area: 1,590 sqft
Property
Parking
- Parking features: Driveway
- Has uncovered spaces: Yes
Accessibility
- Accessibility features: Main Floor Bedroom Bath, Accessibility
Features
- Stories: 3
- Patio & porch: Porch
Lot
- Size: 4,356 sqft
- Features: Level, SqFt 3000 to 4999
Details
- Parcel number: 11641
- Zoning: R3
Construction
Type & style
- Home type: SingleFamily
- Architectural style: Craftsman
- Property subtype: Residential, Single Family Residence
Materials
- Cedar
- Foundation: Concrete Perimeter
- Roof: Composition
Condition
- Resale
- New construction: No
- Year built: 1900
Utilities & green energy
- Gas: Gas
- Sewer: Public Sewer
- Water: Public
- Utilities for property: Cable Connected
Community & neighborhood
Security
- Security features: Sidewalk
Location
- Region: Seaside
Other
Other facts
- Listing terms: Cash,Conventional
- Road surface type: Paved
Price history
| Date | Event | Price |
|---|---|---|
| 8/9/2024 | Sold | $650,000-6.5%$409/sqft |
Source: | ||
| 8/2/2024 | Pending sale | $695,000$437/sqft |
Source: | ||
| 7/3/2024 | Listed for sale | $695,000+85.3%$437/sqft |
Source: CMLS #24-602 | ||
| 5/17/2019 | Sold | $375,000-6%$236/sqft |
Source: | ||
| 4/8/2019 | Pending sale | $399,000$251/sqft |
Source: Barbara Scott Real Estate #18085020 | ||
Public tax history
| Year | Property taxes | Tax assessment |
|---|---|---|
| 2024 | $3,366 +3% | $234,341 +3% |
| 2023 | $3,267 +2.8% | $227,517 +3% |
| 2022 | $3,178 +2.2% | $220,891 +3% |
Find assessor info on the county website
Neighborhood: 97138
Nearby schools
GreatSchools rating
- 7/10Seaside Heights Elementary SchoolGrades: K-5Distance: 1 mi
- 6/10Seaside Middle SchoolGrades: 6-8Distance: 1.3 mi
- 2/10Seaside High SchoolGrades: 9-12Distance: 1.3 mi
Schools provided by the listing agent
- Elementary: Pacific Ridge
- Middle: Seaside
- High: Seaside
Source: RMLS (OR). This data may not be complete. We recommend contacting the local school district to confirm school assignments for this home.

Get pre-qualified for a loan
At Zillow Home Loans, we can pre-qualify you in as little as 5 minutes with no impact to your credit score.An equal housing lender. NMLS #10287.

