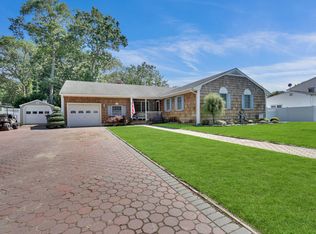Spacious MIDSTREAMS Colonial with 4 large Bedrooms, 3 full baths and a Family Room with Fireplace. Expensive updates include; Roof, siding, windows, garage doors, furnace, A/C. Pretty landscaping around the IG pool and pool house. Sprinklers and a private well for lawn. Nice size 2 car garage and laundry room. Wonderful neighborhood for kids. Watch the comings and goings from your front porch! Motivated sellers are ready for next chapter so a quick closing is possible!
This property is off market, which means it's not currently listed for sale or rent on Zillow. This may be different from what's available on other websites or public sources.
