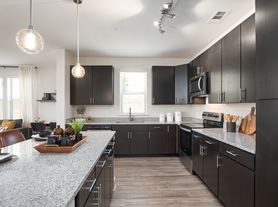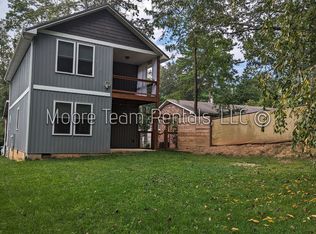Discover the perfect blend of comfort and convenience at Bradley Branch. This thoughtfully designed Rachel floor plan offers a serene setting just minutes from Asheville's vibrant downtown and airport. This quiet neighborhood comes complete with a pool and clubhouse!
Step inside to a spacious great room and kitchen featuring granite countertops, shaker-style cabinets, and Whirlpool stainless steel appliances. A powder room adds convenience for guests. Mohawk flooring throughout the main level provides a stylish and durable finish. Cozy up by the gas fireplace on chilly evenings.
The oversized master suite boasts a vaulted ceiling for a spacious feel and a luxurious 5-foot walk-in shower with a glass enclosure. The laundry closet is conveniently located upstairs.
This smart home package includes a programmable thermostat, pre-wired security system, and video doorbell for added peace of mind. The oversized garage offers plenty of storage space. minimum 7 month lease and available up to 15 months at this rate!
*Pet Friendly for small pets
* NO Smoking
* Trash, Lawn and washer/dryer included
* Flexible duration lease- 7 Month Lease Available
All Sartorelli Real Estate residents are automatically enrolled in the Resident Benefits Package (RBP) for $14.95/month, which includes liability insurance to satisfy lease requirements.
Residents also have the option to upgrade to our upgraded RBP for $35.95/month, which includes liability insurance, credit building to help improve your credit score through on-time rent payments, our best-in-class resident rewards program, and much more. Full details are provided during the application process!
House for rent
$2,195/mo
435 Burdock Ln, Arden, NC 28704
3beds
1,360sqft
Price may not include required fees and charges.
Single family residence
Available now
Cats, dogs OK
Central air
In unit laundry
Garage parking
Forced air, fireplace
What's special
Gas fireplaceVaulted ceilingGranite countertopsLaundry closetWhirlpool stainless steel appliancesPool and clubhouseSpacious great room
- 96 days |
- -- |
- -- |
Zillow last checked: 9 hours ago
Listing updated: December 03, 2025 at 01:09am
Travel times
Facts & features
Interior
Bedrooms & bathrooms
- Bedrooms: 3
- Bathrooms: 3
- Full bathrooms: 2
- 1/2 bathrooms: 1
Rooms
- Room types: Master Bath
Heating
- Forced Air, Fireplace
Cooling
- Central Air
Appliances
- Included: Dishwasher, Dryer, Range/Oven, Refrigerator, Washer
- Laundry: In Unit
Features
- Flooring: Hardwood, Laminate
- Has fireplace: Yes
Interior area
- Total interior livable area: 1,360 sqft
Property
Parking
- Parking features: Garage
- Has garage: Yes
- Details: Contact manager
Features
- Patio & porch: Patio, Porch
- Exterior features: Dogs ok up to 25 lbs, Electricity not included in rent, First floor walkup, Flexible duration lease, Flooring: Laminate, Garbage included in rent, Gas not included in rent, Granite kitchen counters, Heating system: ForcedAir, High ceilings, Kitchen recently updated, Lawn, Lawn Care included in rent, Modern bath fixtures, No smoking, Open floor plan, Pets negotiable, Sewage not included in rent, Stainless steel appliances, Water not included in rent
- Has private pool: Yes
Details
- Parcel number: 964378965400000
Construction
Type & style
- Home type: SingleFamily
- Property subtype: Single Family Residence
Condition
- Year built: 2023
Utilities & green energy
- Utilities for property: Garbage
Community & HOA
HOA
- Amenities included: Pool
Location
- Region: Arden
Financial & listing details
- Lease term: Contact For Details
Price history
| Date | Event | Price |
|---|---|---|
| 12/2/2025 | Price change | $2,195-8.4%$2/sqft |
Source: Zillow Rentals | ||
| 11/14/2025 | Price change | $2,395-7.7%$2/sqft |
Source: Zillow Rentals | ||
| 10/29/2025 | Price change | $2,595-10.4%$2/sqft |
Source: Zillow Rentals | ||
| 9/5/2025 | Listed for rent | $2,895$2/sqft |
Source: Zillow Rentals | ||
| 10/3/2024 | Listing removed | $2,895$2/sqft |
Source: Zillow Rentals | ||
Neighborhood: 28704
Nearby schools
GreatSchools rating
- 5/10Koontz Intermediate SchoolGrades: 5-6Distance: 2.2 mi
- 9/10Valley Springs MiddleGrades: 5-8Distance: 2.2 mi
- 7/10T C Roberson HighGrades: PK,9-12Distance: 2.2 mi

