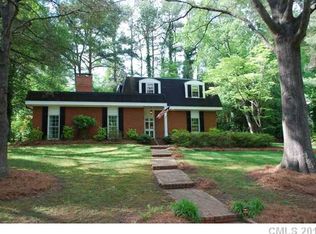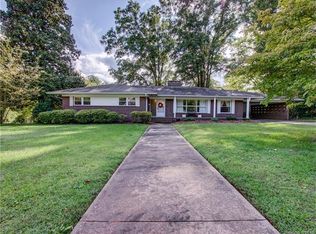Closed
$421,500
435 Caldwell Dr SE, Concord, NC 28025
3beds
2,111sqft
Single Family Residence
Built in 1961
0.44 Acres Lot
$421,600 Zestimate®
$200/sqft
$2,181 Estimated rent
Home value
$421,600
$401,000 - $443,000
$2,181/mo
Zestimate® history
Loading...
Owner options
Explore your selling options
What's special
This classic 1961 ranch blends timeless charm with modern updates. Featuring spacious living and family rooms-each with its own cozy fireplace-this home is perfect for relaxing or entertaining. With three generously sized bedrooms, there's plenty of space for everyone. A beautiful sunroom off the back of the house will quickly become your favorite retreat. The unfinished basement has been professionally waterproofed and includes a lifetime warranty, ensuring peace of mind. Additional upgrades include new window panes in the large bay window, new basement windows, 2024 roof, 2022 HVAC system, and 2017 water heater. Located just 1.1 miles from Rotary Square and all of downtown Concord's exciting new opportunities!
Zillow last checked: 8 hours ago
Listing updated: July 14, 2025 at 01:14pm
Listing Provided by:
Jessica Eudy jessica.eudy@allentate.com,
Allen Tate Concord
Bought with:
Rebekah Taylor
Call It Closed International Inc
Source: Canopy MLS as distributed by MLS GRID,MLS#: 4226091
Facts & features
Interior
Bedrooms & bathrooms
- Bedrooms: 3
- Bathrooms: 2
- Full bathrooms: 2
- Main level bedrooms: 3
Primary bedroom
- Features: Ceiling Fan(s), En Suite Bathroom
- Level: Main
Bedroom s
- Features: Ceiling Fan(s)
- Level: Main
Bedroom s
- Features: Ceiling Fan(s)
- Level: Main
Bathroom full
- Level: Main
Bathroom full
- Level: Main
Dining room
- Features: Open Floorplan
- Level: Main
Family room
- Features: Built-in Features, Ceiling Fan(s)
- Level: Main
Kitchen
- Features: Breakfast Bar, Storage
- Level: Main
Laundry
- Level: Main
Living room
- Features: Ceiling Fan(s), Open Floorplan
- Level: Main
Sunroom
- Level: Main
Heating
- Natural Gas
Cooling
- Central Air
Appliances
- Included: Dishwasher, Disposal, Electric Oven, Electric Range, Gas Water Heater, Microwave, Refrigerator
- Laundry: Laundry Room, Main Level
Features
- Breakfast Bar, Built-in Features
- Flooring: Carpet, Parquet, Tile
- Doors: French Doors, Insulated Door(s), Sliding Doors
- Basement: Sump Pump,Unfinished
- Fireplace features: Family Room, Living Room
Interior area
- Total structure area: 2,111
- Total interior livable area: 2,111 sqft
- Finished area above ground: 2,111
- Finished area below ground: 0
Property
Parking
- Total spaces: 2
- Parking features: Attached Carport, Driveway
- Carport spaces: 2
- Has uncovered spaces: Yes
Features
- Levels: One
- Stories: 1
- Patio & porch: Patio
Lot
- Size: 0.44 Acres
- Features: Wooded
Details
- Parcel number: 56303428360000
- Zoning: RM-1
- Special conditions: Standard
Construction
Type & style
- Home type: SingleFamily
- Property subtype: Single Family Residence
Materials
- Brick Full
- Roof: Composition
Condition
- New construction: No
- Year built: 1961
Utilities & green energy
- Sewer: Public Sewer
- Water: City
Community & neighborhood
Location
- Region: Concord
- Subdivision: Winecoff Hills
Other
Other facts
- Listing terms: Cash,Conventional,FHA,VA Loan
- Road surface type: Concrete, Paved
Price history
| Date | Event | Price |
|---|---|---|
| 7/14/2025 | Sold | $421,500-0.8%$200/sqft |
Source: | ||
| 5/2/2025 | Price change | $425,000-3.4%$201/sqft |
Source: | ||
| 3/28/2025 | Price change | $440,000-2.2%$208/sqft |
Source: | ||
| 2/24/2025 | Listed for sale | $450,000+16.9%$213/sqft |
Source: | ||
| 4/22/2022 | Sold | $384,923+3%$182/sqft |
Source: | ||
Public tax history
| Year | Property taxes | Tax assessment |
|---|---|---|
| 2024 | $3,794 +18.1% | $380,880 +44.6% |
| 2023 | $3,213 +13.5% | $263,320 +13.5% |
| 2022 | $2,830 | $232,000 |
Find assessor info on the county website
Neighborhood: 28025
Nearby schools
GreatSchools rating
- 7/10R B Mcallister ElementaryGrades: K-5Distance: 0.3 mi
- 2/10Concord MiddleGrades: 6-8Distance: 1.6 mi
- 5/10Concord HighGrades: 9-12Distance: 2.2 mi
Schools provided by the listing agent
- Elementary: R Brown McAllister
- Middle: Concord
- High: Concord
Source: Canopy MLS as distributed by MLS GRID. This data may not be complete. We recommend contacting the local school district to confirm school assignments for this home.
Get a cash offer in 3 minutes
Find out how much your home could sell for in as little as 3 minutes with a no-obligation cash offer.
Estimated market value
$421,600
Get a cash offer in 3 minutes
Find out how much your home could sell for in as little as 3 minutes with a no-obligation cash offer.
Estimated market value
$421,600

