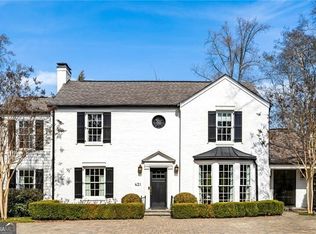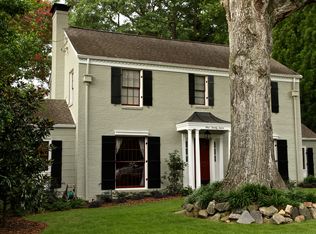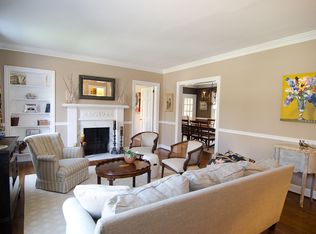Closed
$1,065,000
435 Collier Rd NW, Atlanta, GA 30309
3beds
3,044sqft
Single Family Residence, Residential
Built in 1940
0.32 Acres Lot
$1,044,400 Zestimate®
$350/sqft
$6,641 Estimated rent
Home value
$1,044,400
$950,000 - $1.14M
$6,641/mo
Zestimate® history
Loading...
Owner options
Explore your selling options
What's special
The most charming Collier Hills cottage, you won’t want to miss! 1940’s white brick cottage with original details throughout. Entry opens to spacious living room with abundant natural light and recently relined fireplace. The bright sunroom off the living room makes a perfect office space. Formal dining room with space for 10+ and original corner cabinets. The kitchen has double ovens, gas cooktop, and breakfast/keeping room. Half bath on main. Upstairs you’ll find the generously sized primary suite. Primary bathroom has double vanity and shower. Two additional secondary bedrooms upstairs share recently updated hall bathroom. Finished basement with fireplace makes great additional hangout space with walk-out backyard access, access to one-car garage, laundry room, and an abundance of unfinished storage space. The exterior of this home is as charming as it gets! The gated driveway wraps around the back of the house to ample parking and private rear entry. Grassy, terraced, private backyard. So many updates throughout… new electrical panel, new hot water heater, new flooring in basement, new windows on front of home. Walk to the best of South Buckhead including the Beltline, Bobby Jones Golf Course, Memorial Park, Tanyard Creek Park.
Zillow last checked: 8 hours ago
Listing updated: May 15, 2025 at 10:46am
Listing Provided by:
Dabney Jordan,
Atlanta Fine Homes Sotheby's International 404-583-9944
Bought with:
Margaux Espy, 407671
Dorsey Alston Realtors
Source: FMLS GA,MLS#: 7543824
Facts & features
Interior
Bedrooms & bathrooms
- Bedrooms: 3
- Bathrooms: 3
- Full bathrooms: 2
- 1/2 bathrooms: 1
Primary bedroom
- Features: Other
- Level: Other
Bedroom
- Features: Other
Primary bathroom
- Features: Double Vanity, Shower Only
Dining room
- Features: Seats 12+, Separate Dining Room
Kitchen
- Features: Breakfast Bar, Breakfast Room, Eat-in Kitchen, Other
Heating
- Central, Forced Air, Natural Gas
Cooling
- Ceiling Fan(s), Central Air, Electric
Appliances
- Included: Dishwasher, Disposal, Double Oven, Gas Cooktop, Gas Water Heater, Refrigerator, Other
- Laundry: In Basement, Laundry Room
Features
- Bookcases, Crown Molding, Double Vanity, Entrance Foyer, High Ceilings 9 ft Main, Walk-In Closet(s)
- Flooring: Hardwood
- Windows: Double Pane Windows, Insulated Windows, Plantation Shutters
- Basement: Bath/Stubbed,Daylight,Driveway Access,Interior Entry,Other
- Number of fireplaces: 2
- Fireplace features: Basement, Living Room
- Common walls with other units/homes: No Common Walls
Interior area
- Total structure area: 3,044
- Total interior livable area: 3,044 sqft
- Finished area above ground: 2,457
- Finished area below ground: 587
Property
Parking
- Total spaces: 3
- Parking features: Driveway, Parking Pad
- Has uncovered spaces: Yes
Accessibility
- Accessibility features: None
Features
- Levels: Three Or More
- Patio & porch: Deck, Side Porch
- Exterior features: Garden, Permeable Paving, Rear Stairs, Other
- Pool features: None
- Spa features: None
- Fencing: Back Yard
- Has view: Yes
- View description: City
- Waterfront features: None
- Body of water: None
Lot
- Size: 0.32 Acres
- Features: Back Yard, Landscaped, Level
Details
- Additional structures: None
- Parcel number: 17 014600040039
- Other equipment: Irrigation Equipment
- Horse amenities: None
Construction
Type & style
- Home type: SingleFamily
- Architectural style: Cottage,Traditional
- Property subtype: Single Family Residence, Residential
Materials
- Brick 4 Sides, Wood Siding
- Foundation: Block
- Roof: Composition,Shingle
Condition
- Resale
- New construction: No
- Year built: 1940
Utilities & green energy
- Electric: 110 Volts
- Sewer: Public Sewer
- Water: Public
- Utilities for property: Cable Available, Electricity Available, Natural Gas Available, Phone Available, Sewer Available, Water Available
Green energy
- Energy efficient items: None
- Energy generation: None
Community & neighborhood
Security
- Security features: Security System Owned
Community
- Community features: Near Beltline, Near Public Transport, Near Schools, Park, Playground, Sidewalks
Location
- Region: Atlanta
- Subdivision: Collier Hills
Other
Other facts
- Road surface type: Asphalt
Price history
| Date | Event | Price |
|---|---|---|
| 5/14/2025 | Sold | $1,065,000+7%$350/sqft |
Source: | ||
| 3/28/2025 | Pending sale | $995,000$327/sqft |
Source: | ||
| 3/21/2025 | Listed for sale | $995,000+37.2%$327/sqft |
Source: | ||
| 11/13/2020 | Sold | $725,000$238/sqft |
Source: | ||
| 10/27/2020 | Pending sale | $725,000$238/sqft |
Source: Harry Norman Realtor #6792214 Report a problem | ||
Public tax history
| Year | Property taxes | Tax assessment |
|---|---|---|
| 2024 | $12,120 +37.4% | $334,560 |
| 2023 | $8,822 -16% | $334,560 |
| 2022 | $10,505 -10.6% | $334,560 +15.4% |
Find assessor info on the county website
Neighborhood: Collier Hills North
Nearby schools
GreatSchools rating
- 5/10Rivers Elementary SchoolGrades: PK-5Distance: 0.9 mi
- 6/10Sutton Middle SchoolGrades: 6-8Distance: 1.6 mi
- 8/10North Atlanta High SchoolGrades: 9-12Distance: 4.7 mi
Schools provided by the listing agent
- Elementary: E. Rivers
- Middle: Willis A. Sutton
- High: North Atlanta
Source: FMLS GA. This data may not be complete. We recommend contacting the local school district to confirm school assignments for this home.
Get a cash offer in 3 minutes
Find out how much your home could sell for in as little as 3 minutes with a no-obligation cash offer.
Estimated market value$1,044,400
Get a cash offer in 3 minutes
Find out how much your home could sell for in as little as 3 minutes with a no-obligation cash offer.
Estimated market value
$1,044,400


