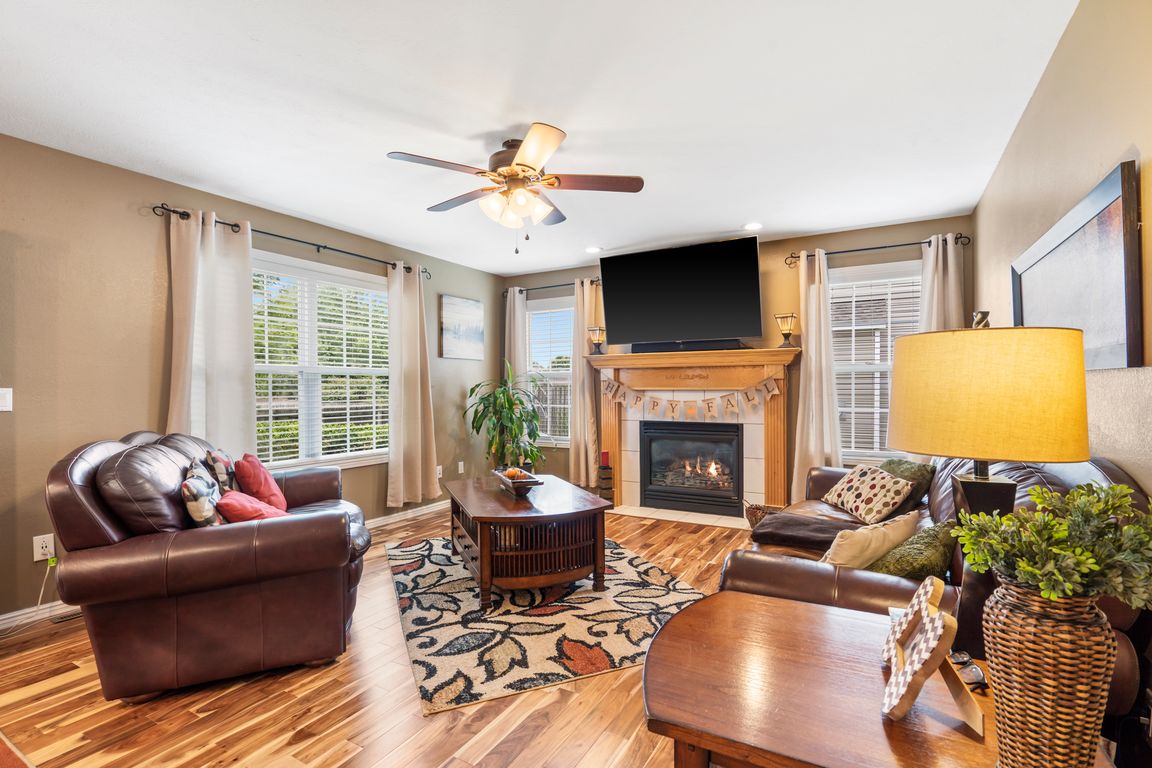
ActivePrice cut: $20K (10/13)
$399,900
5beds
2,926sqft
435 E Hadley Street, Republic, MO 65738
5beds
2,926sqft
Single family residence
Built in 1999
0.26 Acres
3 Attached garage spaces
$137 price/sqft
What's special
Large yardHeated and cooled sunroomPrimary bedroom en suiteMain-floor laundryIn-ground sprinklers
This stunning 5-bedroom, 2.5-bathroom residence promises a blend of comfort and modern living. As you step inside, you're greeted by a layout that seamlessly connects the living areas. One highlight is a heated and cooled sunroom drenched in natural light - perfect for morning coffees or evening relaxation.The main floor features ...
- 41 days |
- 1,324 |
- 75 |
Source: SOMOMLS,MLS#: 60303995
Travel times
Living Room
Kitchen
Primary Bedroom
Zillow last checked: 7 hours ago
Listing updated: October 13, 2025 at 03:37pm
Listed by:
Robin Kramer 417-300-2918,
Keller Williams
Source: SOMOMLS,MLS#: 60303995
Facts & features
Interior
Bedrooms & bathrooms
- Bedrooms: 5
- Bathrooms: 3
- Full bathrooms: 2
- 1/2 bathrooms: 1
Rooms
- Room types: Master Bedroom, Bonus Room, Sun Room, Living Areas (2)
Heating
- Forced Air, Central, Fireplace(s), Zoned, Natural Gas
Cooling
- Attic Fan, Wall Unit(s), Ceiling Fan(s), Zoned, Central Air
Appliances
- Included: Electric Cooktop, Gas Water Heater, Free-Standing Electric Oven, Microwave, Refrigerator, Disposal, Dishwasher
- Laundry: In Garage, W/D Hookup
Features
- High Speed Internet, Quartz Counters, Internet - Satellite, Internet - Fiber Optic, Marble Counters, Granite Counters, Vaulted Ceiling(s), Tray Ceiling(s), Walk-In Closet(s), Walk-in Shower
- Flooring: Carpet, Luxury Vinyl, Hardwood
- Doors: Storm Door(s)
- Windows: Tilt-In Windows, Double Pane Windows, Blinds
- Has basement: No
- Attic: Access Only:No Stairs
- Has fireplace: Yes
- Fireplace features: Living Room, Blower Fan, Gas, Tile
Interior area
- Total structure area: 2,926
- Total interior livable area: 2,926 sqft
- Finished area above ground: 2,926
- Finished area below ground: 0
Video & virtual tour
Property
Parking
- Total spaces: 3
- Parking features: Covered, Garage Faces Front, Garage Door Opener
- Attached garage spaces: 3
Features
- Levels: Two
- Stories: 2
- Patio & porch: Covered, Front Porch, Rear Porch
- Exterior features: Rain Gutters
- Has spa: Yes
- Spa features: Bath
- Fencing: Privacy,Wood
Lot
- Size: 0.26 Acres
- Features: Sprinklers In Front, Dead End Street, Sprinklers In Rear, Level, Landscaped, Curbs
Details
- Parcel number: 1729201206
Construction
Type & style
- Home type: SingleFamily
- Architectural style: Traditional
- Property subtype: Single Family Residence
Materials
- Stone, Vinyl Siding
- Foundation: Brick/Mortar, Vapor Barrier, Crawl Space
- Roof: Composition
Condition
- Year built: 1999
Utilities & green energy
- Sewer: Public Sewer
- Water: Public
Community & HOA
Community
- Subdivision: Sterling Meadows
Location
- Region: Republic
Financial & listing details
- Price per square foot: $137/sqft
- Tax assessed value: $204,600
- Annual tax amount: $2,171
- Date on market: 9/5/2025
- Listing terms: Cash,VA Loan,FHA,Conventional
- Road surface type: Asphalt, Concrete