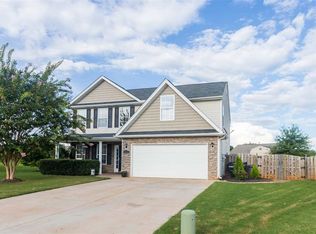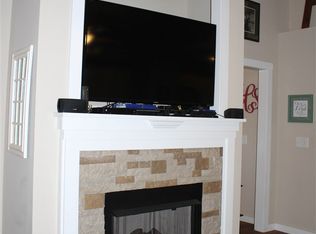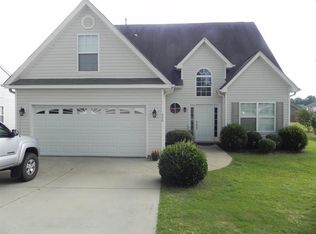Sold co op member
$319,000
435 Eloquence Dr, Boiling Springs, SC 29316
4beds
2,203sqft
Single Family Residence
Built in 2007
0.35 Acres Lot
$325,100 Zestimate®
$145/sqft
$2,172 Estimated rent
Home value
$325,100
$302,000 - $348,000
$2,172/mo
Zestimate® history
Loading...
Owner options
Explore your selling options
What's special
Welcome to 435 Eloquence Drive located in Boiling Springs, Candlewood Subdivision, School District 2, close to schools, shopping centers, grocery stores, restaurants, and medical facilities. This spacious home has 4BR, 2BA, bonus room, with an open floor plan. Formal dining room with step up ceiling is open to the LARGE great room with fireplace. Spacious kitchen and breakfast room overlooks backyard. Primary bedroom has step up ceiling with full bath, double vanity, jetted tub, stand alone shower, separate water closet, and walk in closet. Two other bedrooms and full bath are on opposite side of home. If you need more room, there is also a bonus room. Lots of windows in this home for natural light to shine through, new blinds on the main level, new LVP throughout entire home, NO CARPET!! This home is move in ready sitting on a beautiful lot in a quiet neighborhood with NO HOA.
Zillow last checked: 8 hours ago
Listing updated: August 29, 2024 at 06:48am
Listed by:
LISA DONALD 864-415-2057,
LESLIE HORNE & ASSOCIATES
Bought with:
Betina P Conway, SC
Allen Tate - Greenville/Simp.
Source: SAR,MLS#: 309513
Facts & features
Interior
Bedrooms & bathrooms
- Bedrooms: 4
- Bathrooms: 2
- Full bathrooms: 2
Primary bedroom
- Level: First
- Area: 195.92
- Dimensions: 12.4x15.8
Bedroom 2
- Level: First
- Area: 143.51
- Dimensions: 12.7x11.3
Bedroom 3
- Level: First
- Area: 155.94
- Dimensions: 13.8x11.3
Bedroom 4
- Level: First
- Area: 110
- Dimensions: 11x10
Bonus room
- Level: Second
- Area: 232.3
- Dimensions: 11.5x20.2
Breakfast room
- Level: 15x9.8
- Dimensions: 1
Dining room
- Level: First
- Area: 178.5
- Dimensions: 15x11.9
Great room
- Level: First
- Area: 338.23
- Dimensions: 14.9x22.7
Kitchen
- Level: First
- Area: 134.2
- Dimensions: 11x12.2
Laundry
- Level: First
- Dimensions: 6.46
Screened porch
- Level: First
- Area: 144
- Dimensions: 12x12
Heating
- Heat Pump, Electricity
Cooling
- Central Air, Electricity
Appliances
- Included: Dishwasher, Disposal, Microwave, Self Cleaning Oven, Electric Range, Range, Free-Standing Range, Electric Water Heater
- Laundry: 1st Floor, Electric Dryer Hookup, Walk-In, Washer Hookup
Features
- Ceiling Fan(s), Cathedral Ceiling(s), Tray Ceiling(s), Fireplace, Laminate Counters, Open Floorplan, Split Bedroom Plan, Walk-In Pantry
- Flooring: Luxury Vinyl
- Windows: Insulated Windows, Tilt-Out, Window Treatments
- Has basement: No
- Attic: Storage
- Has fireplace: Yes
- Fireplace features: Gas Log
Interior area
- Total interior livable area: 2,203 sqft
- Finished area above ground: 2,203
- Finished area below ground: 0
Property
Parking
- Total spaces: 2
- Parking features: 2 Car Attached, Garage Door Opener, Garage, Secured, Attached Garage
- Attached garage spaces: 2
- Has uncovered spaces: Yes
Features
- Levels: One
- Patio & porch: Porch, Screened
- Exterior features: Aluminum/Vinyl Trim
Lot
- Size: 0.35 Acres
- Dimensions: 46 x 109 x 151 x 48 x 147
- Features: Cul-De-Sac, Level
- Topography: Level
Details
- Parcel number: 2440078900
Construction
Type & style
- Home type: SingleFamily
- Architectural style: Craftsman
- Property subtype: Single Family Residence
Materials
- Stone, Vinyl Siding
- Foundation: Slab
- Roof: Composition
Condition
- New construction: No
- Year built: 2007
Utilities & green energy
- Electric: Duke
- Sewer: Public Sewer
- Water: Public, Sptbg.
Green energy
- Energy generation: Solar Panels - Leased
Community & neighborhood
Security
- Security features: Smoke Detector(s)
Community
- Community features: Street Lights
Location
- Region: Boiling Springs
- Subdivision: Candlewood
Price history
| Date | Event | Price |
|---|---|---|
| 5/2/2024 | Sold | $319,000-0.3%$145/sqft |
Source: | ||
| 4/7/2024 | Pending sale | $319,900$145/sqft |
Source: | ||
| 3/20/2024 | Listed for sale | $319,900+1.6%$145/sqft |
Source: | ||
| 11/15/2023 | Listing removed | -- |
Source: | ||
| 11/8/2023 | Listed for sale | $314,999+5%$143/sqft |
Source: | ||
Public tax history
| Year | Property taxes | Tax assessment |
|---|---|---|
| 2025 | -- | $12,760 +42.3% |
| 2024 | $1,512 -68.5% | $8,970 -33.3% |
| 2023 | $4,801 | $13,455 +15% |
Find assessor info on the county website
Neighborhood: 29316
Nearby schools
GreatSchools rating
- 9/10Boiling Springs Elementary SchoolGrades: PK-5Distance: 1.6 mi
- 5/10Rainbow Lake Middle SchoolGrades: 6-8Distance: 4.1 mi
- 7/10Boiling Springs High SchoolGrades: 9-12Distance: 1 mi
Schools provided by the listing agent
- Elementary: 2-Boiling Springs
- Middle: 2-Boiling Springs
- High: 2-Boiling Springs
Source: SAR. This data may not be complete. We recommend contacting the local school district to confirm school assignments for this home.
Get a cash offer in 3 minutes
Find out how much your home could sell for in as little as 3 minutes with a no-obligation cash offer.
Estimated market value
$325,100
Get a cash offer in 3 minutes
Find out how much your home could sell for in as little as 3 minutes with a no-obligation cash offer.
Estimated market value
$325,100


