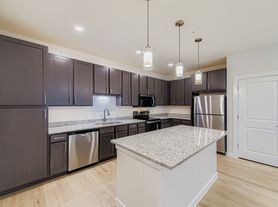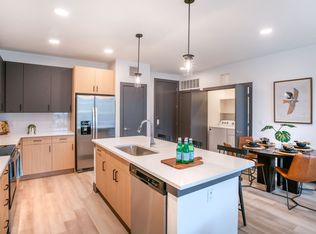Renter is responsible for all utilities
Townhouse for rent
Accepts Zillow applications
$2,800/mo
435 Emory Crossing Blvd, Hutto, TX 78634
3beds
2,250sqft
Price may not include required fees and charges.
Townhouse
Available now
Small dogs OK
Central air
Hookups laundry
Attached garage parking
Wall furnace
What's special
- 27 days |
- -- |
- -- |
Travel times
Facts & features
Interior
Bedrooms & bathrooms
- Bedrooms: 3
- Bathrooms: 3
- Full bathrooms: 3
Heating
- Wall Furnace
Cooling
- Central Air
Appliances
- Included: Dishwasher, Freezer, Microwave, Oven, Refrigerator, WD Hookup
- Laundry: Hookups
Features
- WD Hookup
- Flooring: Hardwood
- Furnished: Yes
Interior area
- Total interior livable area: 2,250 sqft
Property
Parking
- Parking features: Attached
- Has attached garage: Yes
- Details: Contact manager
Features
- Exterior features: Heating system: Wall, No Utilities included in rent
Details
- Parcel number: R141148020HH018
Construction
Type & style
- Home type: Townhouse
- Property subtype: Townhouse
Building
Management
- Pets allowed: Yes
Community & HOA
Location
- Region: Hutto
Financial & listing details
- Lease term: 1 Year
Price history
| Date | Event | Price |
|---|---|---|
| 10/21/2025 | Listed for rent | $2,800$1/sqft |
Source: Zillow Rentals | ||
| 9/10/2025 | Listing removed | $434,990$193/sqft |
Source: | ||
| 7/26/2025 | Pending sale | $434,990$193/sqft |
Source: | ||
| 6/17/2025 | Listed for sale | $434,990$193/sqft |
Source: | ||

