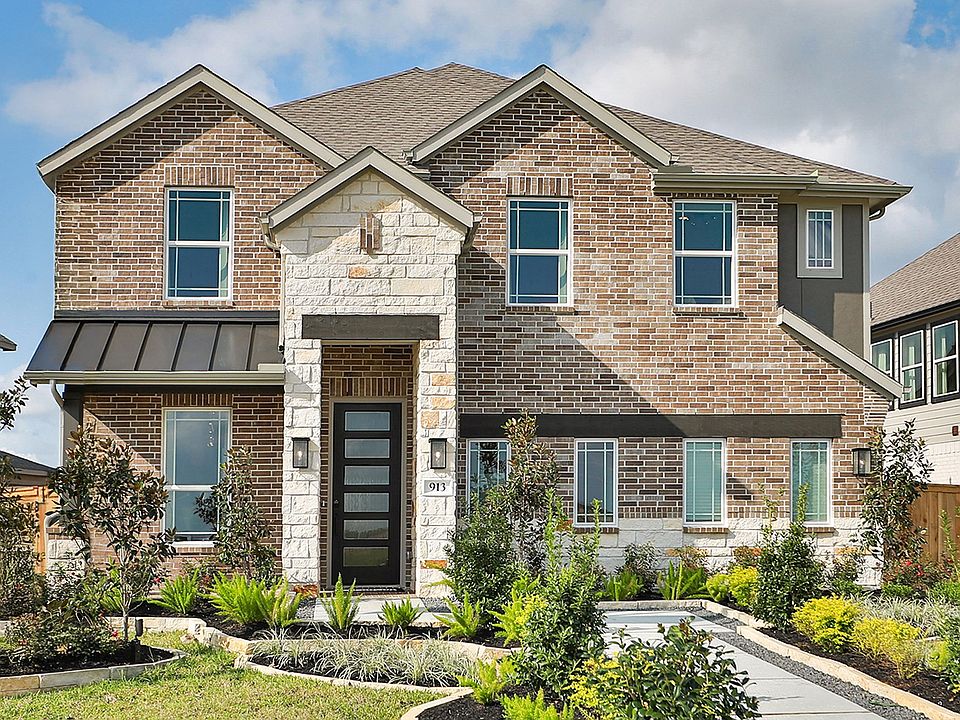Live the Lagoon Life in the master planned community of River Ranch—where a breathtaking setting, resort-style amenities, and the Crystal Lagoon Beach Club with white sand beaches and clear blue waters bring vacation living to your everyday! This NEW construction Mahogany floor plan features 3 bedrooms, 2 baths, & a 2-car garage. This open concept home is perfect for entertaining with the kitchen opening to the breakfast area and family room. The kitchen is sure to please with stainless steel appliances, linen custom cabinets, and stunning granite countertops. All main areas contain revwood flooring, with tile in the wet areas. Escape to the primary suite to enjoy the large walk-in shower with a shower seat, spacious walk-in closet & dual vanities. Enjoy your backyard oasis with full sod and a sprinkler system under the covered patio. Home is move-in ready!
New construction
$304,990
435 Fields Forest Ln, Dayton, TX 77535
3beds
1,868sqft
Single Family Residence
Built in 2024
6,904.26 Square Feet Lot
$302,200 Zestimate®
$163/sqft
$75/mo HOA
- 64 days
- on Zillow |
- 9 |
- 1 |
Zillow last checked: 7 hours ago
Listing updated: July 25, 2025 at 03:57pm
Listed by:
April Maki TREC #0524758 512-894-8910,
BrightLand Homes Brokerage
Source: HAR,MLS#: 10997766
Travel times
Schedule tour
Select your preferred tour type — either in-person or real-time video tour — then discuss available options with the builder representative you're connected with.
Facts & features
Interior
Bedrooms & bathrooms
- Bedrooms: 3
- Bathrooms: 2
- Full bathrooms: 2
Rooms
- Room types: Family Room, Utility Room
Primary bathroom
- Features: Primary Bath: Double Sinks, Primary Bath: Separate Shower, Primary Bath: Soaking Tub, Secondary Bath(s): Tub/Shower Combo
Kitchen
- Features: Kitchen Island, Kitchen open to Family Room, Pantry, Walk-in Pantry
Heating
- Natural Gas
Cooling
- Ceiling Fan(s), Electric
Appliances
- Included: Disposal, Gas Oven, Microwave, Gas Range, Dishwasher
- Laundry: Electric Dryer Hookup, Washer Hookup
Features
- Formal Entry/Foyer, En-Suite Bath, Primary Bed - 1st Floor, Walk-In Closet(s)
- Flooring: Carpet, Laminate, Tile
Interior area
- Total structure area: 1,868
- Total interior livable area: 1,868 sqft
Property
Parking
- Total spaces: 2
- Parking features: Attached
- Attached garage spaces: 2
Features
- Stories: 1
- Patio & porch: Covered
- Fencing: Back Yard
Lot
- Size: 6,904.26 Square Feet
- Features: Subdivided, 0 Up To 1/4 Acre
Construction
Type & style
- Home type: SingleFamily
- Architectural style: Traditional
- Property subtype: Single Family Residence
Materials
- Blown-In Insulation, Brick, Stone, Wood Siding
- Foundation: Slab
- Roof: Composition
Condition
- New construction: Yes
- Year built: 2024
Details
- Builder name: Brightland Homes
Utilities & green energy
- Water: Water District
Green energy
- Green verification: HERS Index Score
- Energy efficient items: Thermostat, HVAC, HVAC>13 SEER, Other Energy Features
Community & HOA
Community
- Subdivision: River Ranch
HOA
- Has HOA: Yes
- HOA fee: $900 annually
Location
- Region: Dayton
Financial & listing details
- Price per square foot: $163/sqft
- Date on market: 6/16/2025
- Listing terms: Cash,Conventional,FHA,VA Loan
About the community
Your new home awaits in River Ranch, a new home community in Dayton, TX, where Brightland Homes is the only builder offering 15+ modern floor plans - find the perfect home for your lifestyle! The master-planned neighborhood offers easy access to the Grand Parkway, Highway 146, and Interstate 10. In River Ranch, residents can take advantage of community amenities for the whole family, including a crystal lagoon, providing a serene oasis to enjoy crystal-clear waters. Play areas and walking trails foster community bonds and provide opportunities for relaxation and recreation. This new community is positioned near SH 99 (Grand Parkway) and offers convenience and tranquility. Explore our homes for sale in the Houston area at River Ranch and experience the epitome of upscale living in Dayton, TX.

913 Brazos Trail, Dayton, TX 77535
Source: DRB Homes
