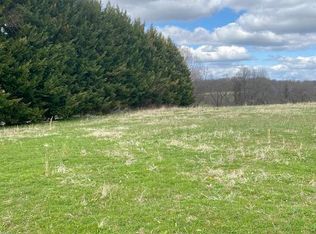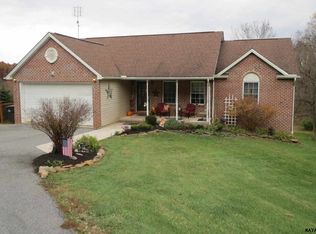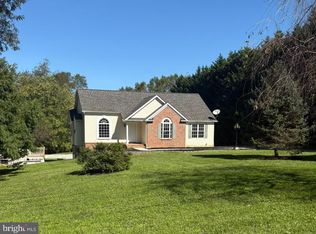Sold for $460,000
$460,000
435 Garvine Mill Rd, Fawn Grove, PA 17321
4beds
3,101sqft
Single Family Residence
Built in 2003
1.45 Acres Lot
$495,800 Zestimate®
$148/sqft
$2,760 Estimated rent
Home value
$495,800
$456,000 - $535,000
$2,760/mo
Zestimate® history
Loading...
Owner options
Explore your selling options
What's special
Welcome to your dream retreat, just minutes from the MD-PA line! This 4-bedroom, 2.5-bathroom Cape Cod home is nestled on a serene country lot, offering a tranquil escape with its own personal garden and ample outdoor space. Key Features include spacious living with large bedrooms, a convenient first-floor primary bedroom with an attached bath and large walk-in closet, a versatile second-floor bonus room perfect for a home office or additional living area. The finished lower level with a walk-out, adds valuable square footage, ideal for entertaining or relaxing. Step outside onto maintenance-free decking overlooking your own personal garden oasis. Two sheds and a chicken coop provide plenty of storage for outdoor equipment and hobbies, while the 2-car oversized garage includes a workshop area for DIY projects and additional storage needs. Whether you work in Lancaster's bustling cityscape, York's historic charm, Bel Air's vibrant community, or Aberdeen's industrial hub, this property ensures you're never far from where you need to be. Enjoy the tranquility of rural living without sacrificing proximity to major amenities and commuter routes. Don't miss the opportunity to make this your ideal home base—schedule your showing today!
Zillow last checked: 8 hours ago
Listing updated: September 23, 2024 at 03:15pm
Listed by:
Selina Robinson 717-676-0507,
Berkshire Hathaway HomeServices Homesale Realty,
Listing Team: The Selina Robinson, David Van Arsdale, Nathan Olver Team
Bought with:
Jonathan Scheffenacker, RSR003178
Redfin Corp
Source: Bright MLS,MLS#: PAYK2063330
Facts & features
Interior
Bedrooms & bathrooms
- Bedrooms: 4
- Bathrooms: 3
- Full bathrooms: 2
- 1/2 bathrooms: 1
- Main level bathrooms: 2
- Main level bedrooms: 1
Basement
- Area: 894
Heating
- Forced Air, Propane
Cooling
- Central Air, Electric
Appliances
- Included: Dishwasher, Microwave, Oven, Electric Water Heater
- Laundry: Main Level, Laundry Room
Features
- Ceiling Fan(s), Dining Area, Bathroom - Tub Shower, Upgraded Countertops, Walk-In Closet(s), Attic, Dry Wall
- Flooring: Bamboo, Carpet, Luxury Vinyl
- Doors: Insulated, Six Panel
- Windows: Insulated Windows
- Basement: Full,Walk-Out Access
- Has fireplace: No
Interior area
- Total structure area: 3,101
- Total interior livable area: 3,101 sqft
- Finished area above ground: 2,207
- Finished area below ground: 894
Property
Parking
- Total spaces: 2
- Parking features: Garage Faces Front, Garage Door Opener, Driveway, Off Street, Attached
- Attached garage spaces: 2
- Has uncovered spaces: Yes
Accessibility
- Accessibility features: None
Features
- Levels: One and One Half
- Stories: 1
- Patio & porch: Porch, Deck, Patio
- Pool features: None
- Has view: Yes
- View description: Garden, Trees/Woods
Lot
- Size: 1.45 Acres
- Features: Level, Sloped, Rural, Not In Development
Details
- Additional structures: Above Grade, Below Grade
- Parcel number: 28000BN0006H000000
- Zoning: RURAL AGRICULTURAL
- Special conditions: Standard
Construction
Type & style
- Home type: SingleFamily
- Architectural style: Cape Cod
- Property subtype: Single Family Residence
Materials
- Stick Built, Vinyl Siding, Brick
- Foundation: Block, Active Radon Mitigation
- Roof: Architectural Shingle
Condition
- Excellent,Very Good
- New construction: No
- Year built: 2003
Utilities & green energy
- Electric: 200+ Amp Service
- Sewer: Septic Exists
- Water: Well
- Utilities for property: Cable Available, Electricity Available, Phone Available, Propane, Cable
Community & neighborhood
Security
- Security features: Motion Detectors, Smoke Detector(s)
Location
- Region: Fawn Grove
- Subdivision: None Available
- Municipality: FAWN TWP
Other
Other facts
- Listing agreement: Exclusive Right To Sell
- Listing terms: FHA,Conventional,VA Loan,Cash
- Ownership: Fee Simple
- Road surface type: Paved
Price history
| Date | Event | Price |
|---|---|---|
| 7/26/2024 | Sold | $460,000+3.4%$148/sqft |
Source: | ||
| 6/25/2024 | Pending sale | $445,000$144/sqft |
Source: | ||
| 6/22/2024 | Listed for sale | $445,000+102.3%$144/sqft |
Source: | ||
| 3/14/2011 | Sold | $220,000-4.3%$71/sqft |
Source: Public Record Report a problem | ||
| 1/21/2011 | Price change | $230,000-4.1%$74/sqft |
Source: TOWN & COUNTRY R.E. LANCASTER #21011895 Report a problem | ||
Public tax history
| Year | Property taxes | Tax assessment |
|---|---|---|
| 2025 | $6,695 | $223,900 |
| 2024 | $6,695 | $223,900 |
| 2023 | $6,695 +3.5% | $223,900 |
Find assessor info on the county website
Neighborhood: 17321
Nearby schools
GreatSchools rating
- 7/10South Eastern Ms WestGrades: 5-6Distance: 2.2 mi
- 5/10South Eastern Ms-EastGrades: 7-8Distance: 2.2 mi
- 7/10Kennard-Dale High SchoolGrades: 9-12Distance: 2.1 mi
Schools provided by the listing agent
- Elementary: Fawn Area
- Middle: South Eastern
- High: Kennard-dale
- District: South Eastern
Source: Bright MLS. This data may not be complete. We recommend contacting the local school district to confirm school assignments for this home.
Get pre-qualified for a loan
At Zillow Home Loans, we can pre-qualify you in as little as 5 minutes with no impact to your credit score.An equal housing lender. NMLS #10287.
Sell with ease on Zillow
Get a Zillow Showcase℠ listing at no additional cost and you could sell for —faster.
$495,800
2% more+$9,916
With Zillow Showcase(estimated)$505,716


