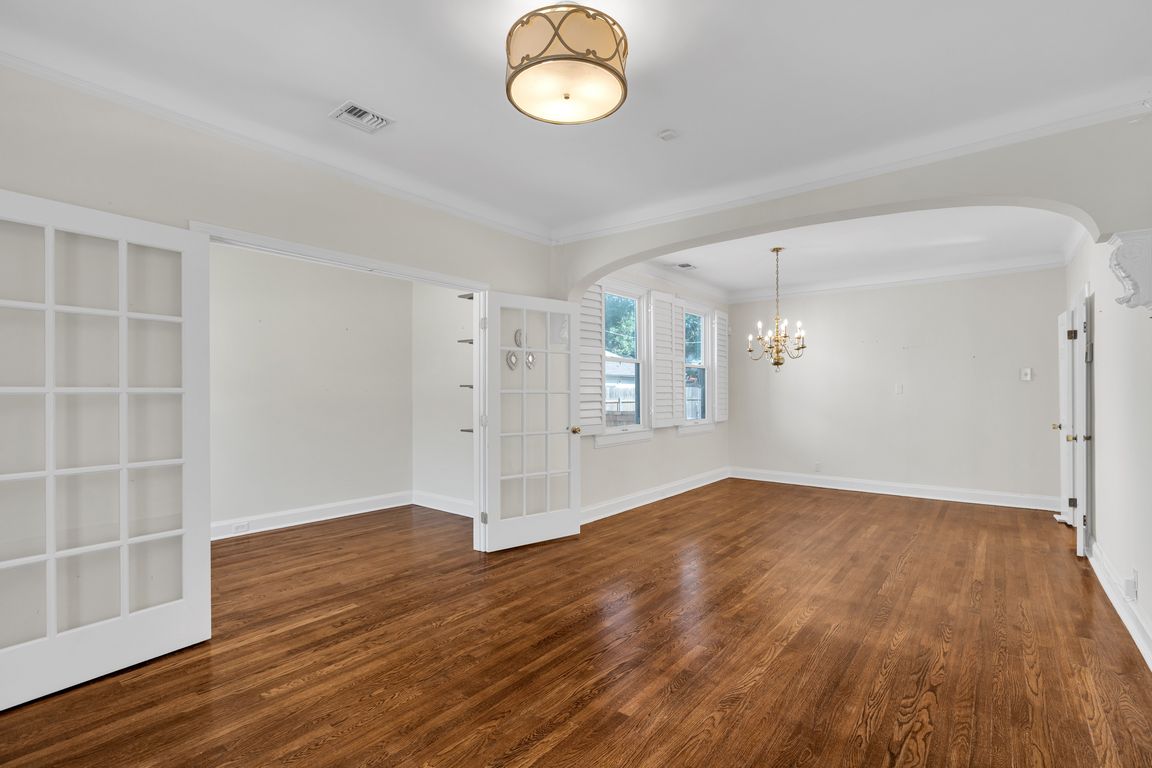Open: Sat 12pm-3pm

Active
$699,900
3beds
2,809sqft
435 Glendale Dr, Metairie, LA 70001
3beds
2,809sqft
Single family residence
Built in 1946
5,998 sqft
Open parking
$249 price/sqft
What's special
Entertainment areaRear yard accessOrnamental workPrimary suiteCharming classic cottage exteriorFlexible studyLarge driveway
**1st Showing at OPEN HOUSE SAT. NOV. 1, 12-3PM** 435 Glendale Drive is an opportunity that doesn't come along often! Located in the heart of highly coveted Old Metairie, this property offers new owners options of moving right in, remodeling, or completely redeveloping the site. The lot is ...
- 1 day |
- 342 |
- 12 |
Source: GSREIN,MLS#: 2528698
Travel times
Living Room / Dining Room
Family Room or Dining
Sunroom
Kitchen
Primary Bedroom
Outdoor
Storage
Aerials
Zillow last checked: 7 hours ago
Listing updated: 10 hours ago
Listed by:
Michael Stawski 504-669-2298,
United Real Estate Partners LLC 504-305-4930
Source: GSREIN,MLS#: 2528698
Facts & features
Interior
Bedrooms & bathrooms
- Bedrooms: 3
- Bathrooms: 3
- Full bathrooms: 3
Primary bedroom
- Description: Flooring: Carpet
- Level: Second
- Dimensions: 17.1 x 14.67
Bedroom
- Description: Flooring: Wood
- Level: First
- Dimensions: 12 x 11.58
Bedroom
- Description: Flooring: Carpet
- Level: Second
- Dimensions: 12.5 x 12.33
Primary bathroom
- Description: Flooring: Tile
- Level: Second
- Dimensions: 8.25 x 7.5
Bathroom
- Description: Flooring: Tile
- Level: First
- Dimensions: 8.1 x 7
Bathroom
- Description: Flooring: Tile
- Level: Second
- Dimensions: 11.33 x 10.75
Other
- Description: Flooring: Laminate,Simulated Wood
- Level: Second
- Dimensions: 12.5 x 4.67
Other
- Description: Flooring: Other
- Level: First
- Dimensions: 24 x 9.67
Other
- Description: Flooring: Other
- Level: First
- Dimensions: 19 x 4.33
Breakfast room nook
- Description: Flooring: Linoleum
- Level: First
- Dimensions: 12 x 12.1
Dining room
- Description: Flooring: Wood
- Level: First
- Dimensions: 13.16 x 12.25
Family room
- Description: Flooring: Laminate,Simulated Wood
- Level: First
- Dimensions: 21.2 x 14.67
Kitchen
- Description: Flooring: Linoleum
- Level: First
- Dimensions: 12.67 x 10
Living room
- Description: Flooring: Wood
- Level: First
- Dimensions: 13.16 x 12.25
Office
- Description: Flooring: Wood
- Level: First
- Dimensions: 11 x 6.33
Study
- Description: Flooring: Carpet
- Level: Second
- Dimensions: 11.75 x 8.1
Sunroom
- Description: Flooring: Wood
- Level: First
- Dimensions: 19.33 x 15
Heating
- Central, Multiple Heating Units
Cooling
- Central Air, 2 Units
Appliances
- Included: Dishwasher, Disposal, Oven, Range
- Laundry: Washer Hookup, Dryer Hookup
Features
- Ceiling Fan(s), Carbon Monoxide Detector, Pantry
- Windows: Screens, Storm Window(s)
- Has fireplace: No
- Fireplace features: None
Interior area
- Total structure area: 3,375
- Total interior livable area: 2,809 sqft
Video & virtual tour
Property
Parking
- Parking features: Driveway, Off Street, Three or more Spaces, Boat, RV Access/Parking
- Has uncovered spaces: Yes
Features
- Levels: Two
- Stories: 2
- Patio & porch: Covered, Oversized, Patio, Porch
- Exterior features: Fence, Sprinkler/Irrigation, Porch, Patio, Sound System
- Pool features: None
Lot
- Size: 5,998.21 Square Feet
- Dimensions: 50 x 120
- Features: City Lot, Rectangular Lot
Details
- Additional structures: Other, Shed(s)
- Parcel number: 0810002445
- Special conditions: None
Construction
Type & style
- Home type: SingleFamily
- Architectural style: Cottage
- Property subtype: Single Family Residence
Materials
- Wood Siding
- Foundation: Raised
- Roof: Flat,Shingle
Condition
- Excellent
- Year built: 1946
Utilities & green energy
- Sewer: Public Sewer
- Water: Public
Green energy
- Energy efficient items: Water Heater, Windows
Community & HOA
Community
- Security: Security System, Smoke Detector(s)
HOA
- Has HOA: No
Location
- Region: Metairie
Financial & listing details
- Price per square foot: $249/sqft
- Tax assessed value: $558,500
- Annual tax amount: $6,093
- Date on market: 10/30/2025