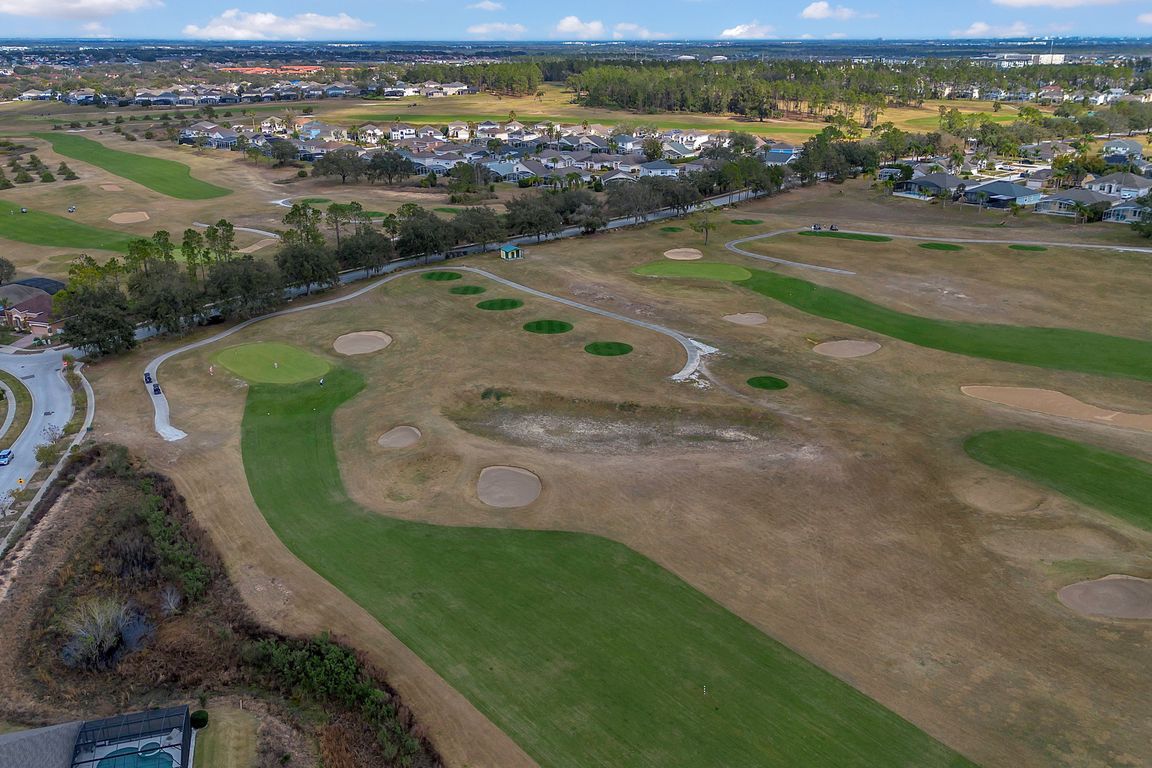
For salePrice cut: $19.5K (9/2)
$520,000
5beds
2,381sqft
435 Gleneagles Dr, Davenport, FL 33897
5beds
2,381sqft
Single family residence
Built in 2000
6,625 sqft
2 Attached garage spaces
$218 price/sqft
$50 monthly HOA fee
What's special
East-facing homeGranite countertopsBreathtaking viewsBarstool seatingLuxurious soaking tubDurable epoxy-coated floorThoughtfully designed bedrooms
Price Reduced! Stunning Golf Course Views! Welcome to a turnkey short-term rental investment in the highly sought-after Highlands Reserve Golf Community, overlooking the 7th and 8th fairways with breathtaking views. This meticulously updated 5 bedroom, 3 bath home offers fully furnished, multiple updates, and incredible short-term rental making it an excellent ...
- 230 days |
- 141 |
- 6 |
Source: Stellar MLS,MLS#: L4950967 Originating MLS: Suncoast Tampa
Originating MLS: Suncoast Tampa
Travel times
Family Room
Living Room
Primary Bedroom
Bedroom
Garage
Kitchen
Screened Patio / Pool
Zillow last checked: 7 hours ago
Listing updated: September 02, 2025 at 09:03am
Listing Provided by:
Kristen Perry Costa 863-880-1959,
LIVE FLORIDA REALTY 863-868-8905
Source: Stellar MLS,MLS#: L4950967 Originating MLS: Suncoast Tampa
Originating MLS: Suncoast Tampa

Facts & features
Interior
Bedrooms & bathrooms
- Bedrooms: 5
- Bathrooms: 3
- Full bathrooms: 3
Rooms
- Room types: Bonus Room, Family Room, Living Room
Primary bedroom
- Features: Walk-In Closet(s)
- Level: Second
Bedroom 2
- Features: Built-in Closet
- Level: First
Bedroom 3
- Features: Built-in Closet
- Level: Second
Bedroom 4
- Features: Built-in Closet
- Level: Second
Primary bathroom
- Features: Linen Closet
- Level: Second
Bathroom 2
- Level: First
Bathroom 3
- Features: Linen Closet
- Level: Second
Family room
- Level: First
Game room
- Level: First
Kitchen
- Level: First
Living room
- Level: First
Heating
- Electric
Cooling
- Central Air, Humidity Control
Appliances
- Included: Dishwasher, Dryer, Electric Water Heater, Microwave, Range, Refrigerator, Washer
- Laundry: Inside, Laundry Room
Features
- Ceiling Fan(s), Eating Space In Kitchen, High Ceilings, Kitchen/Family Room Combo, Living Room/Dining Room Combo, Primary Bedroom Main Floor, PrimaryBedroom Upstairs, Split Bedroom, Stone Counters, Walk-In Closet(s)
- Flooring: Carpet, Epoxy, Tile
- Doors: Sliding Doors
- Has fireplace: No
Interior area
- Total structure area: 2,840
- Total interior livable area: 2,381 sqft
Video & virtual tour
Property
Parking
- Total spaces: 2
- Parking features: Driveway
- Attached garage spaces: 2
- Has uncovered spaces: Yes
Features
- Levels: Two
- Stories: 2
- Exterior features: Sidewalk
- Has private pool: Yes
- Pool features: Gunite, Heated, In Ground, Screen Enclosure
- Has spa: Yes
- Spa features: Heated, In Ground
- Has view: Yes
- View description: Golf Course, Pool
Lot
- Size: 6,625 Square Feet
- Features: Cul-De-Sac, Near Golf Course, On Golf Course
Details
- Parcel number: 262523999995001350
- Special conditions: None
Construction
Type & style
- Home type: SingleFamily
- Property subtype: Single Family Residence
Materials
- Block, Stucco, Wood Frame
- Foundation: Slab
- Roof: Shingle
Condition
- New construction: No
- Year built: 2000
Utilities & green energy
- Sewer: Public Sewer
- Water: Public
- Utilities for property: BB/HS Internet Available, Electricity Connected, Public, Sewer Connected, Water Connected
Community & HOA
Community
- Features: Clubhouse, Golf Carts OK, Golf, Playground, Pool
- Subdivision: HIGHLANDS RESERVE PH 03A & 03B
HOA
- Has HOA: Yes
- HOA fee: $50 monthly
- HOA name: Leland Management
- HOA phone: 407-270-5534
- Pet fee: $0 monthly
Location
- Region: Davenport
Financial & listing details
- Price per square foot: $218/sqft
- Tax assessed value: $402,666
- Annual tax amount: $5,971
- Date on market: 2/21/2025
- Listing terms: Cash,Conventional,FHA,VA Loan
- Ownership: Fee Simple
- Total actual rent: 0
- Electric utility on property: Yes
- Road surface type: Paved