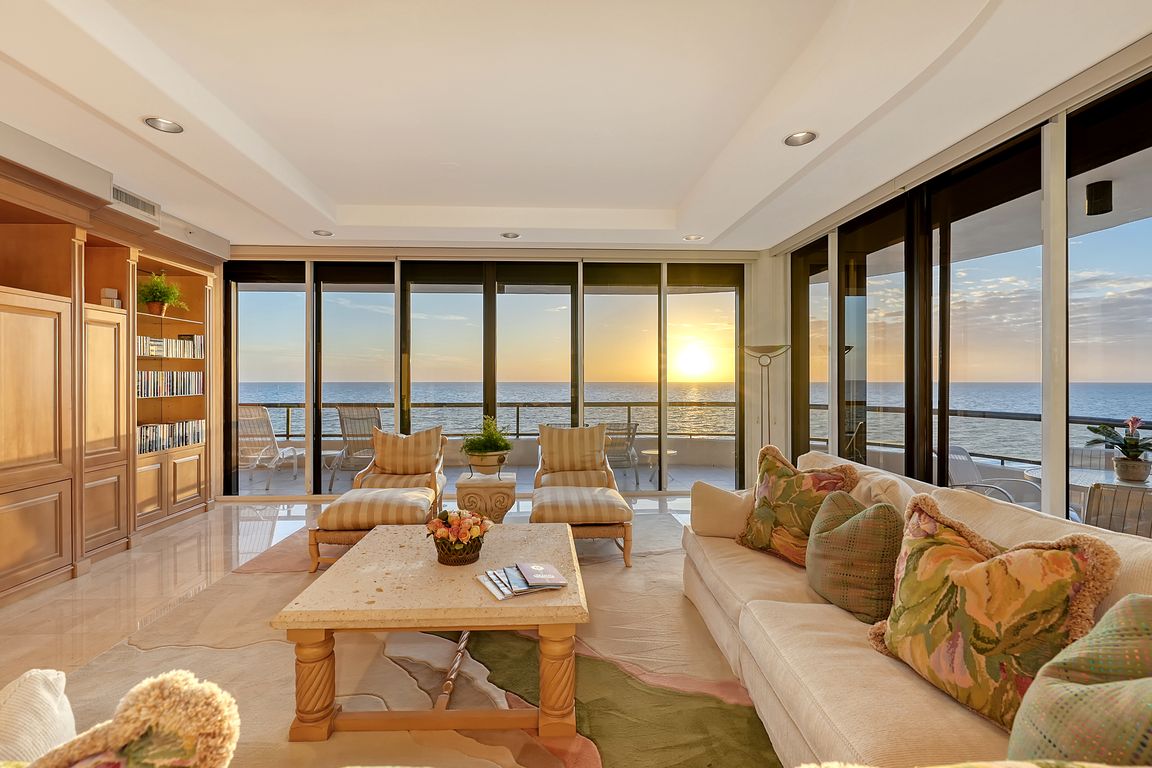
PendingPrice cut: $100K (9/9)
$3,695,000
3beds
3,380sqft
435 L Ambiance Dr #M408, Longboat Key, FL 34228
3beds
3,380sqft
Condominium
Built in 1994
2 Attached garage spaces
$1,093 price/sqft
$3,970 monthly HOA fee
What's special
East-facing balconyCorner residenceGuest suitesExpansive layoutPrivate boardwalkWraparound terraceCustom built-ins
Perched on the fourth floor of Building II at L’Ambiance on Longboat Key, this corner residence offers breathtaking Gulf and sunset views, the epitome of luxurious coastal living. Spanning 3,380 square feet, this three-bedroom plus study retreat showcases panoramic vistas that stretch from the pristine beachfront to Sarasota Bay. Floor-to-ceiling glass ...
- 304 days |
- 84 |
- 1 |
Likely to sell faster than
Source: Stellar MLS,MLS#: A4632163 Originating MLS: Sarasota - Manatee
Originating MLS: Sarasota - Manatee
Travel times
Kitchen
Living Room
Primary Bedroom
Balcony
Zillow last checked: 7 hours ago
Listing updated: September 26, 2025 at 06:46am
Listing Provided by:
Roger Pettingell 941-387-1840,
COLDWELL BANKER REALTY 941-383-6411
Source: Stellar MLS,MLS#: A4632163 Originating MLS: Sarasota - Manatee
Originating MLS: Sarasota - Manatee

Facts & features
Interior
Bedrooms & bathrooms
- Bedrooms: 3
- Bathrooms: 4
- Full bathrooms: 3
- 1/2 bathrooms: 1
Rooms
- Room types: Den/Library/Office, Great Room, Utility Room
Primary bedroom
- Features: Ceiling Fan(s), En Suite Bathroom, Dual Closets
- Level: First
- Area: 357 Square Feet
- Dimensions: 21x17
Bedroom 2
- Features: Ceiling Fan(s), En Suite Bathroom, Walk-In Closet(s)
- Level: First
- Area: 204 Square Feet
- Dimensions: 17x12
Bedroom 3
- Features: Ceiling Fan(s), En Suite Bathroom, Built-in Closet
- Level: First
- Area: 204 Square Feet
- Dimensions: 17x12
Den
- Features: Ceiling Fan(s)
- Level: First
- Area: 135 Square Feet
- Dimensions: 15x9
Dinette
- Level: First
- Area: 130 Square Feet
- Dimensions: 13x10
Dining room
- Level: First
- Area: 150 Square Feet
- Dimensions: 15x10
Kitchen
- Level: First
- Area: 169 Square Feet
- Dimensions: 13x13
Living room
- Level: First
- Area: 682 Square Feet
- Dimensions: 31x22
Heating
- Central, Electric, Zoned
Cooling
- Central Air, Zoned
Appliances
- Included: Oven, Cooktop, Dishwasher, Disposal, Dryer, Electric Water Heater, Microwave, Refrigerator, Washer
- Laundry: Inside, Laundry Room
Features
- Built-in Features, Ceiling Fan(s), Eating Space In Kitchen, Elevator, High Ceilings, Living Room/Dining Room Combo, Open Floorplan, Solid Surface Counters, Solid Wood Cabinets, Split Bedroom, Stone Counters, Tray Ceiling(s), Walk-In Closet(s)
- Flooring: Carpet, Marble
- Doors: Sliding Doors
- Windows: Storm Window(s), Shades, Shutters, Window Treatments
- Has fireplace: No
- Furnished: Yes
- Common walls with other units/homes: Corner Unit,End Unit
Interior area
- Total structure area: 4,120
- Total interior livable area: 3,380 sqft
Video & virtual tour
Property
Parking
- Total spaces: 2
- Parking features: Assigned, Circular Driveway, Driveway, Garage Door Opener, Guest, Oversized, Portico, Under Building
- Attached garage spaces: 2
- Has uncovered spaces: Yes
Features
- Levels: One
- Stories: 1
- Patio & porch: Patio, Wrap Around
- Exterior features: Balcony, Irrigation System, Lighting, Sidewalk, Storage, Tennis Court(s)
- Pool features: Deck, Gunite, Heated, In Ground, Lighting, Outside Bath Access
- Has spa: Yes
- Spa features: Heated, In Ground
- Has view: Yes
- View description: Water
- Water view: Water
- Waterfront features: Gulf/Ocean Front, Beach, Gulf/Ocean, Beach Access, Beach - Access Deeded, Gulf/Ocean Access
- Body of water: GULF OF MEXICO
Lot
- Features: Flood Insurance Required, FloodZone, In County, Landscaped, Near Golf Course, Near Marina, Oversized Lot, Private, Sidewalk
- Residential vegetation: Mature Landscaping, Trees/Landscaped
Details
- Additional structures: Gazebo, Storage, Tennis Court(s)
- Parcel number: 0011163024
- Zoning: MUC2
- Special conditions: None
Construction
Type & style
- Home type: Condo
- Architectural style: Custom,Elevated
- Property subtype: Condominium
Materials
- Block, Concrete
- Foundation: Pillar/Post/Pier
- Roof: Built-Up
Condition
- New construction: No
- Year built: 1994
Utilities & green energy
- Sewer: Public Sewer
- Water: Public
- Utilities for property: Cable Connected, Electricity Connected, Phone Available, Public, Sewer Connected, Underground Utilities, Water Connected
Community & HOA
Community
- Features: Gulf/Ocean Front, Water Access, Association Recreation - Owned, Buyer Approval Required, Clubhouse, Community Mailbox, Deed Restrictions, Fitness Center, Gated Community - Guard, Golf, Pool, Sidewalks, Special Community Restrictions, Tennis Court(s)
- Security: Fire Alarm, Fire Sprinkler System, Gated Community, Smoke Detector(s)
- Subdivision: L AMBIANCE AT LONGBOAT KEY CLUB PH 02
HOA
- Has HOA: Yes
- Amenities included: Cable TV, Clubhouse, Elevator(s), Fitness Center, Gated, Lobby Key Required, Maintenance, Pool, Recreation Facilities, Sauna, Security, Spa/Hot Tub, Storage, Tennis Court(s), Vehicle Restrictions
- Services included: 24-Hour Guard, Cable TV, Community Pool, Reserve Fund, Insurance, Maintenance Structure, Maintenance Grounds, Manager, Pest Control, Pool Maintenance, Private Road, Recreational Facilities, Security, Sewer, Trash, Water
- HOA fee: $3,970 monthly
- HOA name: Josh Ladyzhensky
- HOA phone: 941-383-0492
- Pet fee: $0 monthly
Location
- Region: Longboat Key
Financial & listing details
- Price per square foot: $1,093/sqft
- Tax assessed value: $3,272,400
- Annual tax amount: $42,110
- Date on market: 12/27/2024
- Listing terms: Cash,Conventional
- Ownership: Fee Simple
- Total actual rent: 0
- Electric utility on property: Yes
- Road surface type: Brick, Paved