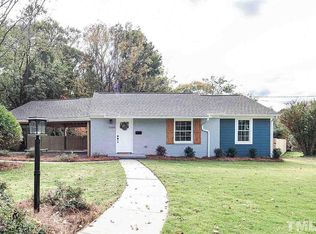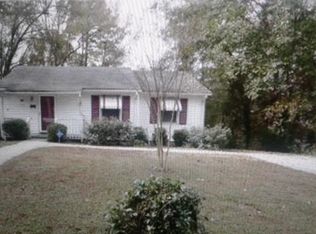Sold for $352,500
$352,500
435 Lansing St, Raleigh, NC 27610
3beds
1,785sqft
Single Family Residence, Residential
Built in 1966
10,018.8 Square Feet Lot
$343,800 Zestimate®
$197/sqft
$2,172 Estimated rent
Home value
$343,800
$327,000 - $361,000
$2,172/mo
Zestimate® history
Loading...
Owner options
Explore your selling options
What's special
Welcome to this exceptional home situated in a highly sought-after neighborhood, just a short distance from downtown Raleigh. This beautifully updated residence features a brand-new roof, state-of-the-art electrical wiring, and completely new plumbing throughout the entire house, ensuring both modern comfort and long-term durability. The home also boasts a newly installed HVAC system for year-round climate control. Among the many upgrades, you will find a stunning master bedroom retreat and a luxurious master bathroom, both designed with meticulous attention to detail. A newly added laundry room offers convenience, while a charming deck provides the perfect setting for outdoor relaxation and entertaining. Additionally, the expansive 440-square-foot Man/Woman Cave presents a versatile space ideal for hobbies, a home office, or a cozy lounge. The home is adorned with all-new flooring throughout and comes equipped with a full suite of brand-new appliances. This residence combines contemporary amenities with classic appeal, offering a perfect blend of comfort and style in a prime location.
Zillow last checked: 8 hours ago
Listing updated: October 28, 2025 at 12:29am
Listed by:
Steven H. Bintz 501-725-1234,
EveryState, Inc.
Bought with:
Maria Fernanda Hoyos, 316673
1800 Real Estate Inc.
Source: Doorify MLS,MLS#: 10041399
Facts & features
Interior
Bedrooms & bathrooms
- Bedrooms: 3
- Bathrooms: 2
- Full bathrooms: 2
Heating
- Electric, Forced Air
Cooling
- Ceiling Fan(s), Central Air
Appliances
- Included: Dishwasher, Electric Water Heater, Gas Range, Microwave, Refrigerator
- Laundry: Inside, Laundry Room
Features
- Breakfast Bar, Ceiling Fan(s), Granite Counters, High Speed Internet, Kitchen Island, Living/Dining Room Combination, Open Floorplan, Stone Counters, Walk-In Closet(s), Walk-In Shower
- Flooring: Laminate, Tile
- Windows: Double Pane Windows
- Basement: Other
- Has fireplace: No
Interior area
- Total structure area: 1,785
- Total interior livable area: 1,785 sqft
- Finished area above ground: 1,345
- Finished area below ground: 440
Property
Features
- Levels: One and One Half
- Stories: 1
- Patio & porch: Deck
- Has view: Yes
Lot
- Size: 10,018 sqft
- Features: Many Trees, Sloped
Details
- Parcel number: 1713.11566543.000
- Special conditions: Standard
Construction
Type & style
- Home type: SingleFamily
- Architectural style: Bungalow
- Property subtype: Single Family Residence, Residential
Materials
- Brick Veneer
- Foundation: Other
- Roof: Shingle
Condition
- New construction: No
- Year built: 1966
Utilities & green energy
- Sewer: Public Sewer
- Water: Public
- Utilities for property: Cable Available, Electricity Connected, Phone Not Available, Sewer Connected
Community & neighborhood
Community
- Community features: Suburban
Location
- Region: Raleigh
- Subdivision: Long Acres
Price history
| Date | Event | Price |
|---|---|---|
| 1/21/2025 | Sold | $352,500-6.3%$197/sqft |
Source: | ||
| 12/11/2024 | Pending sale | $376,000$211/sqft |
Source: | ||
| 11/27/2024 | Price change | $376,000-3.1%$211/sqft |
Source: | ||
| 11/13/2024 | Price change | $388,000-2.8%$217/sqft |
Source: | ||
| 10/30/2024 | Price change | $399,000-8.9%$224/sqft |
Source: | ||
Public tax history
| Year | Property taxes | Tax assessment |
|---|---|---|
| 2025 | $2,785 +0.4% | $317,104 |
| 2024 | $2,774 -9.6% | $317,104 +13.4% |
| 2023 | $3,067 +7.6% | $279,572 |
Find assessor info on the county website
Neighborhood: Southeast Raleigh
Nearby schools
GreatSchools rating
- 7/10Poe ElementaryGrades: PK-5Distance: 0.2 mi
- 6/10Moore Square Museum Magnet MidGrades: 6-8Distance: 1.4 mi
- 7/10Needham Broughton HighGrades: 9-12Distance: 2.6 mi
Schools provided by the listing agent
- Elementary: Wake County Schools
- Middle: Wake County Schools
- High: Wake County Schools
Source: Doorify MLS. This data may not be complete. We recommend contacting the local school district to confirm school assignments for this home.
Get a cash offer in 3 minutes
Find out how much your home could sell for in as little as 3 minutes with a no-obligation cash offer.
Estimated market value$343,800
Get a cash offer in 3 minutes
Find out how much your home could sell for in as little as 3 minutes with a no-obligation cash offer.
Estimated market value
$343,800

