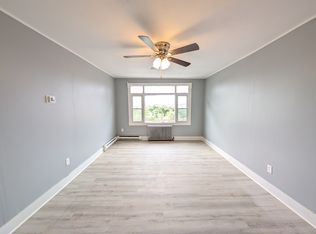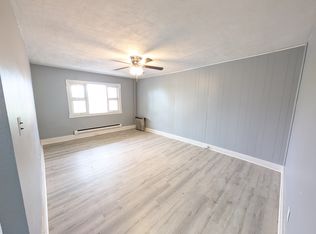Sold for $210,000
$210,000
435 N Rear 9 Ave, Scranton, PA 18504
5beds
2,192sqft
Residential, Single Family Residence
Built in 1910
0.3 Acres Lot
$213,000 Zestimate®
$96/sqft
$1,948 Estimated rent
Home value
$213,000
$175,000 - $260,000
$1,948/mo
Zestimate® history
Loading...
Owner options
Explore your selling options
What's special
Beautiful views of Scranton City 5 bedroom, 2 full bathrooms, very well maintained home. Oak hardwood floors, eat in kitchen with peninsula. Formal dining room opens to living room. Three bedrooms on 2nd floor, two bedrooms on 1st Floor. Full bathrooms on each level. Sale includes house lot and driveway lot. New gas furnace 2024 and updated windows throughout the home. All information is approximate, not warranted or guaranteed. Years ago was a 2 unit, can be converted back with zoning approval. Buyer due diligence.
Zillow last checked: 8 hours ago
Listing updated: November 12, 2025 at 11:38am
Listed by:
Judy Cerra,
Berkshire Hathaway Home Services Preferred Properties
Bought with:
Paul Marcks, AB068535
Wayne Evans Realty
Source: GSBR,MLS#: SC250754
Facts & features
Interior
Bedrooms & bathrooms
- Bedrooms: 5
- Bathrooms: 2
- Full bathrooms: 2
Bedroom 1
- Area: 154 Square Feet
- Dimensions: 14 x 11
Bedroom 2
- Area: 144 Square Feet
- Dimensions: 12 x 12
Bedroom 3
- Area: 182 Square Feet
- Dimensions: 14 x 13
Bedroom 4
- Area: 168 Square Feet
- Dimensions: 14 x 12
Bedroom 5
- Area: 144 Square Feet
- Dimensions: 12 x 12
Bathroom 1
- Area: 35 Square Feet
- Dimensions: 7 x 5
Bathroom 2
- Area: 42 Square Feet
- Dimensions: 7 x 6
Dining room
- Area: 132 Square Feet
- Dimensions: 12 x 11
Foyer
- Area: 80 Square Feet
- Dimensions: 10 x 8
Kitchen
- Area: 143 Square Feet
- Dimensions: 13 x 11
Laundry
- Area: 143 Square Feet
- Dimensions: 13 x 11
Living room
- Area: 168 Square Feet
- Dimensions: 14 x 12
Heating
- Steam
Cooling
- Ceiling Fan(s)
Appliances
- Included: Dryer, Washer, Refrigerator, Electric Range
- Laundry: Upper Level
Features
- Ceiling Fan(s), Soaking Tub, Walk-In Closet(s), Eat-in Kitchen, Crown Molding
- Flooring: Carpet, Tile, Hardwood
- Basement: Exterior Entry
- Attic: Crawl Opening
Interior area
- Total structure area: 2,192
- Total interior livable area: 2,192 sqft
- Finished area above ground: 2,192
- Finished area below ground: 0
Property
Parking
- Parking features: Driveway
- Has uncovered spaces: Yes
Features
- Levels: Two
- Stories: 2
- Patio & porch: Deck, Front Porch
- Exterior features: Rain Gutters
Lot
- Size: 0.30 Acres
- Dimensions: 29 x 10 x 33 x 77 x 33 x 83
- Features: Irregular Lot
Details
- Additional parcels included: LOT (Driveway) TAX ID 14515010060
- Parcel number: 14515010058
- Zoning: R1
Construction
Type & style
- Home type: SingleFamily
- Architectural style: Traditional
- Property subtype: Residential, Single Family Residence
Materials
- Other
- Foundation: Stone
- Roof: Composition
Condition
- New construction: No
- Year built: 1910
Utilities & green energy
- Electric: 100 Amp Service
- Sewer: Public Sewer
- Water: Public
- Utilities for property: Electricity Connected, Water Connected, Natural Gas Connected, Sewer Connected
Community & neighborhood
Location
- Region: Scranton
Other
Other facts
- Listing terms: Cash,VA Loan,FHA,Conventional
- Road surface type: Concrete
Price history
| Date | Event | Price |
|---|---|---|
| 11/12/2025 | Sold | $210,000-8.5%$96/sqft |
Source: | ||
| 9/17/2025 | Pending sale | $229,500$105/sqft |
Source: | ||
| 9/8/2025 | Listed for sale | $229,500$105/sqft |
Source: | ||
| 3/4/2025 | Listing removed | $229,500$105/sqft |
Source: BHHS broker feed #SC250754 Report a problem | ||
| 2/23/2025 | Listed for sale | $229,500$105/sqft |
Source: | ||
Public tax history
Tax history is unavailable.
Neighborhood: Hyde Park
Nearby schools
GreatSchools rating
- 5/10Charles Sumner #18Grades: PK-4Distance: 0.4 mi
- 4/10West Scranton Intrmd SchoolGrades: 5-8Distance: 1 mi
- 4/10West Scranton High SchoolGrades: 9-12Distance: 0.8 mi

Get pre-qualified for a loan
At Zillow Home Loans, we can pre-qualify you in as little as 5 minutes with no impact to your credit score.An equal housing lender. NMLS #10287.

