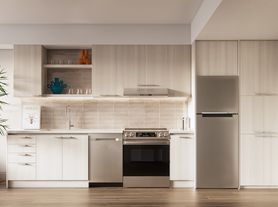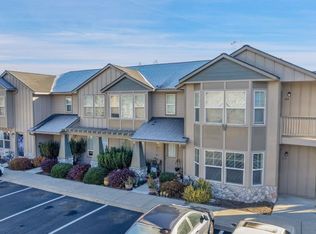This well-maintained 3-bedroom, 1.5-bath home sits upon a spacious double lot in a prime location near schools, Juniper Park, and downtown and features a fresh coat of interior paint!
Through the front door you will find an abundance of natural light flooding in from the large frame windows in the living space. Enjoy the charm of finished hardwood floors and newer vinyl framed windows in the home.
To the left is the galley style kitchen- equipped with stainless steel appliances, bright cabinetry finishes and linoleum flooring. The dining room sits between the largest of the rooms and the living space and features the hardwood flooring.
To the right is a hallway bathroom just off the main entrance. Down the hall are three bedrooms that each have a closet and share the hallway bathroom.
The back bedroom boasts natural light, a window nook and a retro fireplace for aesthetics. This room is finished with a solid tile floor. Off the back bedroom is access to the laundry/mud-room which is equipped with a LG Dryer for tenant(s) use.
Additionally, there is a detached large single-car garage- providing ample storage and workspace. The home is equipped with a newer gas forced-air furnace, water heater, and a high-efficiency front-loading Dryer.
All information is provided by Preferred Residential and is deemed accurate but subject to change without notice.
Call for a showing!
12-Month lease. Tenant(s) responsible for all utilities. Pets considered on a case-by-case basis.
House for rent
$2,595/mo
435 NE 6th St, Bend, OR 97701
4beds
1,280sqft
Price may not include required fees and charges.
Single family residence
Available now
Dogs OK
Central air
Hookups laundry
Detached parking
Forced air
What's special
Retro fireplaceBright cabinetry finishesSpacious double lotHigh-efficiency front-loading dryerFinished hardwood floorsWindow nookAbundance of natural light
- 11 hours |
- -- |
- -- |
Travel times
Renting now? Get $1,000 closer to owning
Unlock a $400 renter bonus, plus up to a $600 savings match when you open a Foyer+ account.
Offers by Foyer; terms for both apply. Details on landing page.
Facts & features
Interior
Bedrooms & bathrooms
- Bedrooms: 4
- Bathrooms: 2
- Full bathrooms: 2
Heating
- Forced Air
Cooling
- Central Air
Appliances
- Included: Dishwasher, Oven, Refrigerator, WD Hookup
- Laundry: Hookups
Features
- WD Hookup
- Flooring: Hardwood, Tile
Interior area
- Total interior livable area: 1,280 sqft
Property
Parking
- Parking features: Detached, Off Street
- Details: Contact manager
Features
- Exterior features: Heating system: Forced Air
Details
- Parcel number: 171233CD00100
Construction
Type & style
- Home type: SingleFamily
- Property subtype: Single Family Residence
Community & HOA
Location
- Region: Bend
Financial & listing details
- Lease term: 1 Year
Price history
| Date | Event | Price |
|---|---|---|
| 10/6/2025 | Listed for rent | $2,595$2/sqft |
Source: Zillow Rentals | ||
| 4/26/2017 | Sold | $310,400-3%$243/sqft |
Source: | ||
| 3/6/2017 | Pending sale | $320,000$250/sqft |
Source: Windermere Community Realty #17016406 | ||
| 2/22/2017 | Listed for sale | $320,000$250/sqft |
Source: Windermere Community Realty #17016406 | ||

