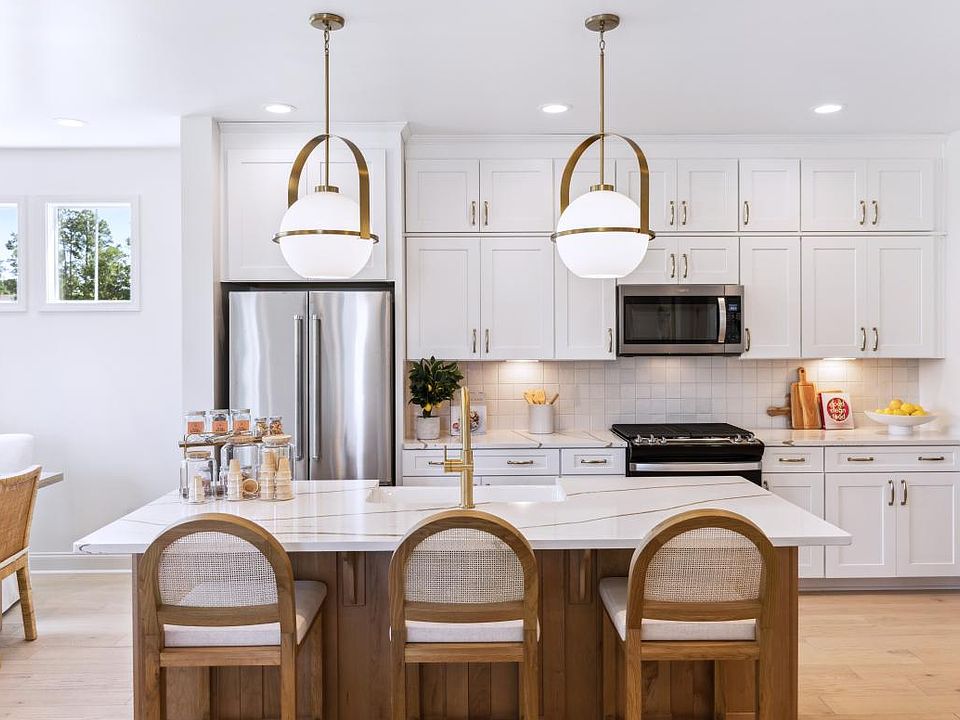Estimated completion September 2026. The Percy plan offers a versatile open layout with a large kitchen island and plenty of storage. Relax in the cavernous primary suite with its oversized walk-in closet and impressive tray ceiling. A screened porch, full laundry room, and so much more add to the livability of this fantastic floor plan. High-end features and finishes abound, with granite kitchen countertops, oak stair treads, gorgeous plank flooring, stainless appliances, cement plank siding & a tankless water heater. An oversized garage is complemented by a spacious exterior storage area with lighting and electrical power. CLOSING COST INCENTIVES AVAILABLE!
Active
$474,000
435 Queenview Ln, Charleston, SC 29414
3beds
1,516sqft
Single Family Residence
Built in 2025
3,484.8 Square Feet Lot
$-- Zestimate®
$313/sqft
$-- HOA
What's special
Tankless water heaterLarge kitchen islandStainless appliancesScreened porchGorgeous plank flooringOak stair treadsGranite kitchen countertops
- 126 days |
- 260 |
- 15 |
Zillow last checked: 8 hours ago
Listing updated: October 27, 2025 at 12:05pm
Listed by:
Toll Brothers Real Estate, Inc
Source: CTMLS,MLS#: 25019932
Travel times
Facts & features
Interior
Bedrooms & bathrooms
- Bedrooms: 3
- Bathrooms: 3
- Full bathrooms: 2
- 1/2 bathrooms: 1
Rooms
- Room types: Great Room, Foyer, Great, Laundry, Pantry
Heating
- Natural Gas
Cooling
- Central Air
Appliances
- Laundry: Electric Dryer Hookup, Washer Hookup, Laundry Room
Features
- Ceiling - Smooth, Tray Ceiling(s), High Ceilings, Kitchen Island, Walk-In Closet(s), Entrance Foyer, Pantry
- Flooring: Carpet, Ceramic Tile, Laminate
- Has fireplace: No
Interior area
- Total structure area: 1,516
- Total interior livable area: 1,516 sqft
Video & virtual tour
Property
Parking
- Total spaces: 1
- Parking features: Garage, Attached, Garage Door Opener
- Attached garage spaces: 1
Features
- Levels: Two
- Stories: 2
- Patio & porch: Covered, Front Porch, Screened
Lot
- Size: 3,484.8 Square Feet
- Features: 0 - .5 Acre
Details
- Special conditions: 10 Yr Warranty
Construction
Type & style
- Home type: SingleFamily
- Property subtype: Single Family Residence
- Attached to another structure: Yes
Materials
- Cement Siding
- Foundation: Slab
- Roof: Architectural
Condition
- New construction: Yes
- Year built: 2025
Details
- Builder name: Toll Brothers
- Warranty included: Yes
Utilities & green energy
- Sewer: Public Sewer
- Water: Public
- Utilities for property: Charleston Water Service, Dominion Energy
Community & HOA
Community
- Features: Walk/Jog Trails
- Subdivision: Toll Brothers at Verdier Pointe
Location
- Region: Charleston
Financial & listing details
- Price per square foot: $313/sqft
- Date on market: 7/18/2025
- Listing terms: Cash,Conventional,FHA,VA Loan
About the community
Toll Brothers at Verdier Pointe is a meticulously designed and expertly crafted community of new single-family homes in Charleston, SC. Offering a selection of four attractive two-story home designs in a private setting conveniently located off Bees Ferry Road with easy access to schools, parks, hospitals, shopping, beaches, and more, residents can enjoy luxurious living amidst picturesque surroundings, while still enjoying all that the city has to offer. Toll Brothers at Verdier Pointe boasts a lovely streetscape with its bright and cheerful exteriors, making it the ultimate choice for those seeking refined living in the desirable West Ashley area. Home price does not include any home site premium.

217 Claret Cup Way, Charleston, SC 29414
Source: Toll Brothers Inc.
