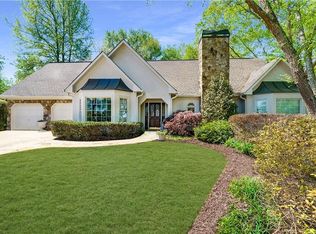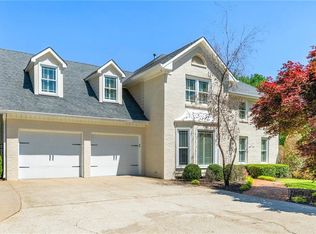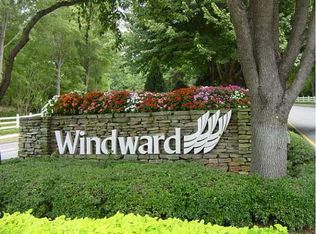Closed
$655,000
435 Red Jacket Way, Alpharetta, GA 30005
5beds
3,228sqft
Single Family Residence, Residential
Built in 1984
0.51 Acres Lot
$769,100 Zestimate®
$203/sqft
$4,069 Estimated rent
Home value
$769,100
$723,000 - $823,000
$4,069/mo
Zestimate® history
Loading...
Owner options
Explore your selling options
What's special
This wonderful home offers quality finishes and is nestled on a cul-de-sac surrounded by over half an acre of beautiful landscaping. The expansive level driveway and yard greet you as you enter the property surrounded by professional landscaping with decorative plantings and mature trees. This desirable location offers partial views of the lake and golf course from the back of the house and just a short stroll to the private 200 acre lake, marina, parks, 4 pools and 20 tennis courts. The lovely brick and frame exterior along with the lower deck and patio enrich the warm and welcoming feeling of this home. The recent upgrades include new flooring, windows, interior/exterior paint, sod and sprinkler system, roof and sundry waterproofing system in the terrace level. The kitchen opens into the dining room, fireside family room and deck creating a special place for entertaining. The desirable bedroom and full bath on the main is a must have for any family. Four updated bedrooms and two baths await you from either the front or back staircase. The primary suite features two walk-in his/her closets and updated spa bath. There is also an unfinished terrace level offering unlimited possibilities with a walk out stone patio overlooking the grassy lawn, garden and fruit trees. The outdoor living areas is a much loved feature about this timeless home. Minutes from GA400, Big Creek Greenway Trails, Highly Rated Schools, High-End Shops and Restaurants, Avalon, Halcyon and Alpharetta City Center.
Zillow last checked: 8 hours ago
Listing updated: January 10, 2023 at 01:53pm
Listing Provided by:
RHONDA SHELL,
Keller Williams North Atlanta
Bought with:
Denise Sperier, 356058
Atlanta Fine Homes Sotheby's International
Source: FMLS GA,MLS#: 7140496
Facts & features
Interior
Bedrooms & bathrooms
- Bedrooms: 5
- Bathrooms: 3
- Full bathrooms: 3
- Main level bathrooms: 1
- Main level bedrooms: 1
Primary bedroom
- Features: Oversized Master, Split Bedroom Plan
- Level: Oversized Master, Split Bedroom Plan
Bedroom
- Features: Oversized Master, Split Bedroom Plan
Primary bathroom
- Features: Double Vanity, Separate Tub/Shower, Soaking Tub
Dining room
- Features: Seats 12+, Separate Dining Room
Kitchen
- Features: Cabinets Stain, Eat-in Kitchen, Pantry, Stone Counters, View to Family Room
Heating
- Forced Air, Natural Gas
Cooling
- Ceiling Fan(s), Central Air, Multi Units
Appliances
- Included: Dishwasher, Disposal, Double Oven, Electric Cooktop, Gas Water Heater, Microwave
- Laundry: Laundry Room, Main Level, Mud Room
Features
- Crown Molding, Double Vanity, Entrance Foyer, High Speed Internet, His and Hers Closets, Tray Ceiling(s), Walk-In Closet(s)
- Flooring: Carpet, Ceramic Tile, Hardwood
- Windows: Bay Window(s), Insulated Windows
- Basement: Bath/Stubbed,Daylight,Exterior Entry,Full,Interior Entry,Unfinished
- Number of fireplaces: 1
- Fireplace features: Family Room, Gas Log, Gas Starter, Masonry
- Common walls with other units/homes: No Common Walls
Interior area
- Total structure area: 3,228
- Total interior livable area: 3,228 sqft
- Finished area above ground: 3,228
- Finished area below ground: 0
Property
Parking
- Total spaces: 2
- Parking features: Attached, Garage, Garage Door Opener, Garage Faces Side, Kitchen Level, Level Driveway, Storage
- Attached garage spaces: 2
- Has uncovered spaces: Yes
Accessibility
- Accessibility features: None
Features
- Levels: Three Or More
- Patio & porch: Deck, Patio
- Exterior features: Garden, Lighting, Rain Gutters
- Pool features: None
- Spa features: None
- Fencing: Back Yard,Wood
- Has view: Yes
- View description: Trees/Woods
- Waterfront features: None
- Body of water: None
Lot
- Size: 0.51 Acres
- Dimensions: 135x250x153x64
- Features: Back Yard, Cul-De-Sac, Front Yard, Landscaped, Level, Sprinklers In Rear
Details
- Additional structures: None
- Parcel number: 21 559112380416
- Other equipment: Irrigation Equipment
- Horse amenities: None
Construction
Type & style
- Home type: SingleFamily
- Architectural style: Traditional
- Property subtype: Single Family Residence, Residential
Materials
- Brick Front, Frame
- Foundation: Brick/Mortar, Concrete Perimeter
- Roof: Composition,Ridge Vents
Condition
- Updated/Remodeled
- New construction: No
- Year built: 1984
Utilities & green energy
- Electric: 220 Volts
- Sewer: Public Sewer
- Water: Public
- Utilities for property: Cable Available, Electricity Available, Natural Gas Available, Phone Available, Sewer Available, Underground Utilities, Water Available
Green energy
- Energy efficient items: HVAC, Water Heater
- Energy generation: None
Community & neighborhood
Security
- Security features: Smoke Detector(s)
Community
- Community features: Community Dock, Fishing, Golf, Homeowners Assoc, Lake, Marina, Near Schools, Near Trails/Greenway, Pickleball, Pool, Swim Team, Tennis Court(s)
Location
- Region: Alpharetta
- Subdivision: Windward
HOA & financial
HOA
- Has HOA: Yes
- HOA fee: $760 annually
- Association phone: 770-777-6890
Other
Other facts
- Road surface type: Asphalt, Paved
Price history
| Date | Event | Price |
|---|---|---|
| 1/3/2023 | Sold | $655,000-6.4%$203/sqft |
Source: | ||
| 12/10/2022 | Pending sale | $699,900$217/sqft |
Source: | ||
| 11/18/2022 | Listed for sale | $699,900$217/sqft |
Source: | ||
| 11/7/2022 | Listing removed | -- |
Source: | ||
| 9/26/2022 | Price change | $699,900-2.8%$217/sqft |
Source: | ||
Public tax history
| Year | Property taxes | Tax assessment |
|---|---|---|
| 2024 | $3,945 +4.6% | $262,000 +34.8% |
| 2023 | $3,772 -8.7% | $194,400 |
| 2022 | $4,130 +0.4% | $194,400 +10.2% |
Find assessor info on the county website
Neighborhood: 30005
Nearby schools
GreatSchools rating
- 9/10Creek View Elementary SchoolGrades: PK-5Distance: 0.6 mi
- 8/10Webb Bridge Middle SchoolGrades: 6-8Distance: 0.7 mi
- 9/10Alpharetta High SchoolGrades: 9-12Distance: 1.4 mi
Schools provided by the listing agent
- Elementary: Creek View
- Middle: Webb Bridge
- High: Alpharetta
Source: FMLS GA. This data may not be complete. We recommend contacting the local school district to confirm school assignments for this home.
Get a cash offer in 3 minutes
Find out how much your home could sell for in as little as 3 minutes with a no-obligation cash offer.
Estimated market value
$769,100
Get a cash offer in 3 minutes
Find out how much your home could sell for in as little as 3 minutes with a no-obligation cash offer.
Estimated market value
$769,100


