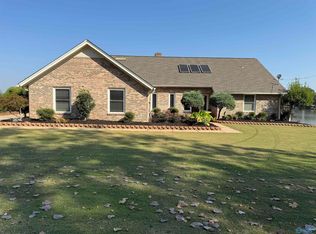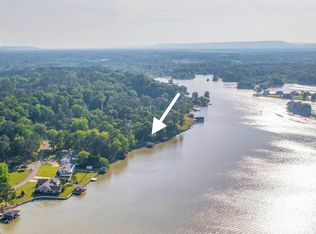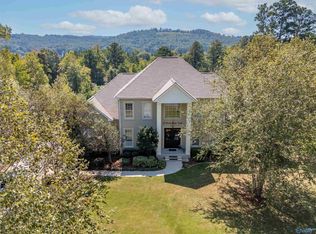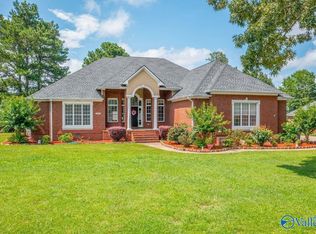MOTIVATED SELLERS- PRICE REDUCED- RELOCATING- READY FOR A QUICK SALE! Stunning custom built home boasting high ceilings and a bright open concept layout, perfect for entertaining. Located in the highly sought after Whorton Bend area on almost an acre lot. Main floor features the expansive primary suite, guest suite or office, deck, gourmet kitchen and laundry. Upstairs, a large bedroom and full bath. Lower level has 2 BR, 2 BA, 2nd laundry, rec room, media room, safe room and flex space. There is a triple garage with ample parking and storage space. This home is truly a showplace! Call today for your private viewing and bring your offers!
For sale
Price cut: $99.6K (1/15)
$799,900
435 River Ridge Rd, Gadsden, AL 35901
5beds
5,400sqft
Est.:
Single Family Residence
Built in 2024
0.9 Acres Lot
$788,100 Zestimate®
$148/sqft
$31/mo HOA
What's special
Rec roomBright open concept layoutFlex spaceGuest suite or officeMedia roomExpansive primary suiteSafe room
- 212 days |
- 1,555 |
- 35 |
Likely to sell faster than
Zillow last checked: 8 hours ago
Listing updated: February 02, 2026 at 10:23pm
Listed by:
Jeff Ingram 256-504-9098,
Susie Weems Real Estate, LLC
Source: ValleyMLS,MLS#: 21893870
Tour with a local agent
Facts & features
Interior
Bedrooms & bathrooms
- Bedrooms: 5
- Bathrooms: 5
- Full bathrooms: 5
Rooms
- Room types: Foyer, Master Bedroom, Living Room, Bedroom 2, Dining Room, Bedroom 3, Kitchen, Bedroom 4, Family Room, Recreation Room, Office/Study, Bedroom, Laundry, Media Room, Master Bathroom
Primary bedroom
- Features: 12’ Ceiling, Wood Floor
- Level: First
- Area: 270
- Dimensions: 15 x 18
Bedroom 2
- Features: 10’ + Ceiling, Wood Floor
- Level: First
- Area: 168
- Dimensions: 12 x 14
Bedroom 3
- Features: Wood Floor
- Level: Second
- Area: 608
- Dimensions: 19 x 32
Bedroom 4
- Features: LVP
- Level: Basement
- Area: 360
- Dimensions: 15 x 24
Bedroom 5
- Features: LVP
- Level: Basement
- Area: 224
- Dimensions: 16 x 14
Primary bathroom
- Features: Marble
- Level: First
- Area: 270
- Dimensions: 15 x 18
Family room
- Features: 12’ Ceiling, Wood Floor
- Level: First
- Area: 420
- Dimensions: 21 x 20
Kitchen
- Features: 10’ + Ceiling, Wood Floor
- Level: First
- Area: 255
- Dimensions: 15 x 17
Laundry room
- Features: Wood Floor
- Level: First
- Area: 165
- Dimensions: 15 x 11
Heating
- Central 2+
Cooling
- Multi Units
Appliances
- Included: Dishwasher, Oven, Cooktop, Washer, Refrigerator, Dryer
Features
- Basement: Basement
- Has fireplace: Yes
- Fireplace features: Gas Log
Interior area
- Total interior livable area: 5,400 sqft
Video & virtual tour
Property
Parking
- Parking features: Garage-Three Car
Features
- Patio & porch: Covered Patio, Patio, Deck, Front Porch, Covered Porch
Lot
- Size: 0.9 Acres
- Dimensions: 99 x 157 x 287 x 300
Details
- Parcel number: 1507260001031005
Construction
Type & style
- Home type: SingleFamily
- Architectural style: Ranch
- Property subtype: Single Family Residence
Condition
- New construction: No
- Year built: 2024
Utilities & green energy
- Sewer: Septic Tank
Community & HOA
Community
- Security: Security System
- Subdivision: River Ridge
HOA
- Has HOA: Yes
- HOA fee: $375 annually
- HOA name: River Ridge
Location
- Region: Gadsden
Financial & listing details
- Price per square foot: $148/sqft
- Date on market: 7/11/2025
Estimated market value
$788,100
$749,000 - $828,000
$5,228/mo
Price history
Price history
| Date | Event | Price |
|---|---|---|
| 1/15/2026 | Price change | $799,900-11.1%$148/sqft |
Source: | ||
| 1/7/2026 | Price change | $899,500-9.6%$167/sqft |
Source: | ||
| 11/1/2025 | Price change | $995,000-8.7%$184/sqft |
Source: | ||
| 10/17/2025 | Price change | $1,089,500-9.2%$202/sqft |
Source: | ||
| 7/11/2025 | Listed for sale | $1,199,500+20%$222/sqft |
Source: | ||
Public tax history
Public tax history
Tax history is unavailable.BuyAbility℠ payment
Est. payment
$4,467/mo
Principal & interest
$3803
Property taxes
$353
Other costs
$311
Climate risks
Neighborhood: 35901
Nearby schools
GreatSchools rating
- 10/10Southside Elementary SchoolGrades: PK-5Distance: 3.9 mi
- 5/10Rainbow Middle SchoolGrades: 6-8Distance: 5.1 mi
- 5/10Southside High SchoolGrades: PK,9-12Distance: 4.3 mi
Schools provided by the listing agent
- Elementary: John S Jones Elementary
- Middle: Rainbow
- High: Southside High School
Source: ValleyMLS. This data may not be complete. We recommend contacting the local school district to confirm school assignments for this home.
- Loading
- Loading




