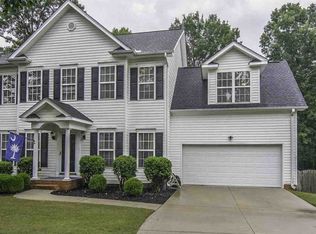Incredible ranch home in like new condition thru out !! Beautiful open floor plan with hardwoods thru out main level except 2 bedrooms with carpet and 2 baths which have tile. Offers a split bedroom plan for privacy and upstairs a large 4th bedroom which could also be a bonus room. Enter the home to the spacious great room with cathedral ceilings and a formal dining room. The updated kitchen and breakfast room are open to the great room with quartz countertops and updated appliances. The master suite has been updated with hardwood floors, granite elevated dual sink vanity, private water closet, very large walk-in closet, sep. shower and a to die for jetted tub big enough for two !! The bright sunroom is off the great room that overlooks a gorgeous landscaped fenced backyard. The deck and multileveled paver patio is perfect for all those outdoor activities. Don't miss the propane firepit. The carriage entry garage is oversized with tons of built-in storage units. This is a rare find for this price range in a beautiful area of Greenville County.
This property is off market, which means it's not currently listed for sale or rent on Zillow. This may be different from what's available on other websites or public sources.
