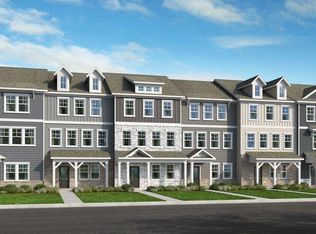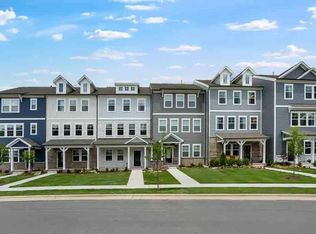Sold for $368,000 on 05/27/25
$368,000
435 Rowe Way, Knightdale, NC 27545
4beds
2,105sqft
Townhouse, Residential
Built in 2025
2,178 Square Feet Lot
$363,700 Zestimate®
$175/sqft
$-- Estimated rent
Home value
$363,700
$346,000 - $382,000
Not available
Zestimate® history
Loading...
Owner options
Explore your selling options
What's special
MLS#10072699 New Construction - Ready Now! Discover the Cobblestone at Silverstone, a modern new three-story townhome at Silverstone, designed for comfort and style. The first floor includes a secondary bedroom, full bath, extra storage, a two-car garage, and a drop zone. The second floor features a bright living area, a kitchen with an eat-at island, and ample counter space, situated between the dining area and a spacious gathering room with outdoor access. The third floor offers two secondary bedrooms, a hall bath, laundry room, and a private primary suite with a spa-like bath and walk-in closet. Elegant and versatile, the Cobblestone fits your lifestyle. Structural options added include: main floor bedroom with a full bathroom.
Zillow last checked: 8 hours ago
Listing updated: October 28, 2025 at 12:44am
Listed by:
Jarita Ebonie Crump 919-302-3124,
Taylor Morrison of Carolinas,,
Nate Jenkins 919-795-8070,
Taylor Morrison of Carolinas,
Bought with:
Victor La Vale Brown, 325084
DASH Carolina
Source: Doorify MLS,MLS#: 10072699
Facts & features
Interior
Bedrooms & bathrooms
- Bedrooms: 4
- Bathrooms: 4
- Full bathrooms: 3
- 1/2 bathrooms: 1
Heating
- Forced Air, Natural Gas, Zoned
Cooling
- Central Air, Electric, Zoned
Appliances
- Included: Dishwasher, Electric Water Heater, Gas Range, Microwave, Plumbed For Ice Maker
- Laundry: Electric Dryer Hookup, Laundry Room, Upper Level, Washer Hookup
Features
- Eat-in Kitchen, Entrance Foyer, Kitchen Island, Pantry, Quartz Counters, Walk-In Closet(s)
- Flooring: Carpet, Laminate, Vinyl
- Windows: Insulated Windows, Screens
- Has fireplace: No
- Common walls with other units/homes: 2+ Common Walls
Interior area
- Total structure area: 2,105
- Total interior livable area: 2,105 sqft
- Finished area above ground: 2,105
- Finished area below ground: 0
Property
Parking
- Total spaces: 2
- Parking features: Driveway, Garage, Garage Door Opener, Garage Faces Rear
- Attached garage spaces: 2
- Uncovered spaces: 2
Features
- Levels: Three Or More
- Stories: 3
- Patio & porch: Deck, Front Porch
- Exterior features: Rain Gutters
- Pool features: Community
- Fencing: None
- Has view: Yes
Lot
- Size: 2,178 sqft
- Features: Landscaped
Details
- Parcel number: 4
- Special conditions: Standard
Construction
Type & style
- Home type: Townhouse
- Architectural style: Craftsman, Transitional
- Property subtype: Townhouse, Residential
- Attached to another structure: Yes
Materials
- Brick, Fiber Cement, Shake Siding
- Foundation: Slab
- Roof: Shingle
Condition
- New construction: Yes
- Year built: 2025
- Major remodel year: 2025
Details
- Builder name: Taylor Morrison
Utilities & green energy
- Sewer: Public Sewer
- Water: Public
Community & neighborhood
Community
- Community features: Playground, Pool
Location
- Region: Knightdale
- Subdivision: Silverstone
HOA & financial
HOA
- Has HOA: Yes
- HOA fee: $180 monthly
- Amenities included: Clubhouse, Dog Park, Pool, Trail(s), Other
- Services included: Insurance
Price history
| Date | Event | Price |
|---|---|---|
| 5/27/2025 | Sold | $368,000-1.9%$175/sqft |
Source: | ||
| 4/7/2025 | Pending sale | $374,999$178/sqft |
Source: | ||
| 3/18/2025 | Price change | $374,999-2.6%$178/sqft |
Source: | ||
| 3/11/2025 | Price change | $384,999-1.3%$183/sqft |
Source: | ||
| 1/24/2025 | Listed for sale | $389,999$185/sqft |
Source: | ||
Public tax history
Tax history is unavailable.
Neighborhood: 27545
Nearby schools
GreatSchools rating
- 5/10Hodge Road ElementaryGrades: PK-5Distance: 1.1 mi
- 3/10Neuse River MiddleGrades: 6-8Distance: 4.7 mi
- 3/10Knightdale HighGrades: 9-12Distance: 4.2 mi
Schools provided by the listing agent
- Elementary: Wake - Hodge Road
- Middle: Wake - East Wake
- High: Wake - Knightdale
Source: Doorify MLS. This data may not be complete. We recommend contacting the local school district to confirm school assignments for this home.
Get a cash offer in 3 minutes
Find out how much your home could sell for in as little as 3 minutes with a no-obligation cash offer.
Estimated market value
$363,700
Get a cash offer in 3 minutes
Find out how much your home could sell for in as little as 3 minutes with a no-obligation cash offer.
Estimated market value
$363,700

