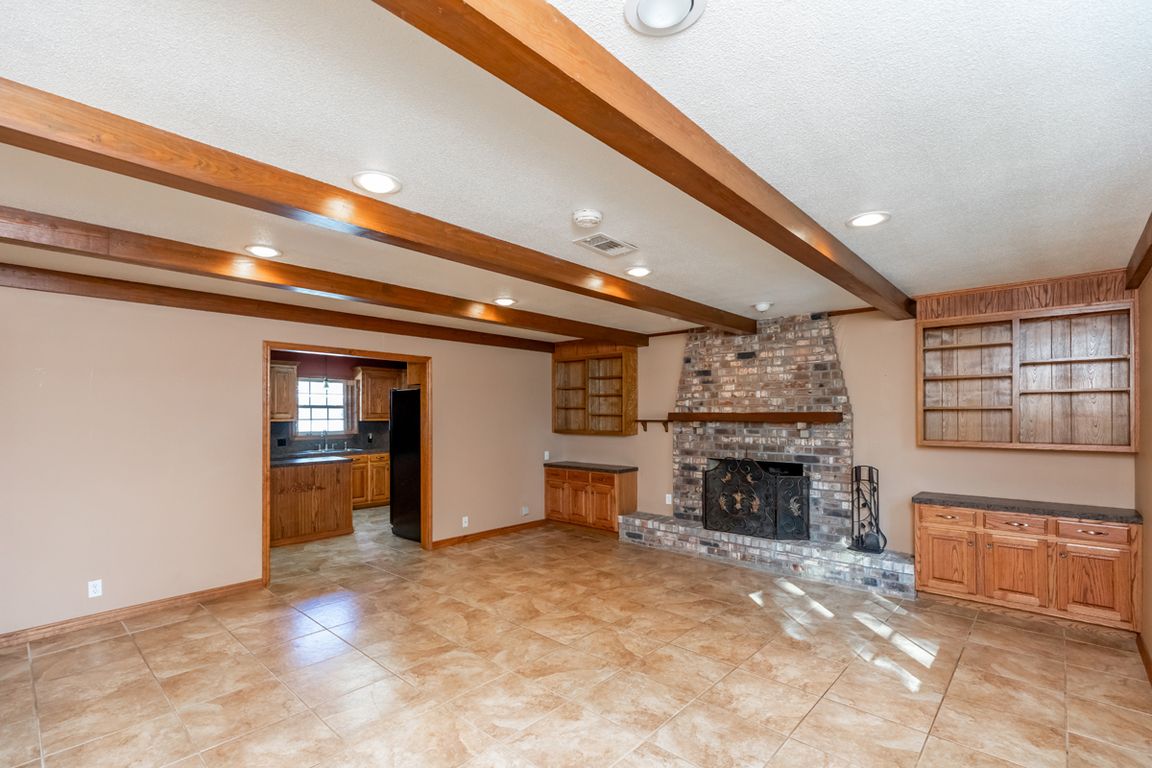
For sale
$250,000
3beds
1,993sqft
435 S Inwood Dr, Bridge City, TX 77611
3beds
1,993sqft
Single family residence
0.63 Acres
2 Garage spaces
$125 price/sqft
What's special
Cozy fireplaceSeparate dining roomSpacious yardStorage buildingMature shade trees
3-bedroom, 2-bath home in Bridge City ISD ready for its next chapter! Mature shade trees welcome you as you arrive. Inside, the main living area features a cozy fireplace as the focal point, flanked by built-ins for added charm and storage. The kitchen offers the perfect space to prepare your favorite ...
- 9 days |
- 198 |
- 14 |
Source: BBOR,MLS#: 262361
Travel times
Front Exterior
Living Room
Formal Dining Room
Kitchen and Breakfast Nook
Backyard
Zillow last checked: 7 hours ago
Listing updated: October 16, 2025 at 02:42pm
Listed by:
Dayna Simmons 409-673-8288,
TEAM Dayna Simmons Real Estate -- 9007822
Source: BBOR,MLS#: 262361
Facts & features
Interior
Bedrooms & bathrooms
- Bedrooms: 3
- Bathrooms: 2
- Full bathrooms: 2
Rooms
- Room types: Entry
Primary bedroom
- Area: 165
- Dimensions: 15 x 11
Bedroom 2
- Area: 168
- Dimensions: 14 x 12
Bedroom 3
- Area: 120
- Dimensions: 12 x 10
Primary bathroom
- Features: Double Sink, Jetted Tub
Dining room
- Features: Both
- Area: 192
- Dimensions: 16 x 12
Kitchen
- Area: 154
- Dimensions: 11 x 14
Living room
- Features: Living Room
- Area: 342
- Dimensions: 19 x 18
Heating
- Central Electric
Cooling
- Central Electric
Appliances
- Included: Cooktop, Dishwasher, Vented Exhaust Fan
- Laundry: Inside, Wash/Dry Connection
Features
- Ceiling Fan(s), Sheetrock, Breakfast Bar, Kitchen Island
- Flooring: Carpet, Tile
- Windows: Blinds
- Has fireplace: Yes
- Fireplace features: Wood Burning
Interior area
- Total structure area: 1,993
- Total interior livable area: 1,993 sqft
Property
Parking
- Total spaces: 2
- Parking features: Detached Carport, Detached
- Garage spaces: 2
- Has carport: Yes
Features
- Levels: One
- Stories: 1
- Patio & porch: Patio
- Fencing: Chain Link,Partial
Lot
- Size: 0.63 Acres
Details
- Additional structures: Storage, Workshop
- Parcel number: 009621000160
- Special conditions: Standard
Construction
Type & style
- Home type: SingleFamily
- Property subtype: Single Family Residence
Materials
- Brick Veneer, Frame
- Foundation: Slab
- Roof: Comp. Shingle
Condition
- Resale
- New construction: No
Details
- Warranty included: Yes
Community & HOA
Community
- Subdivision: Oak Grove
HOA
- Has HOA: No
Location
- Region: Bridge City
Financial & listing details
- Price per square foot: $125/sqft
- Tax assessed value: $233,536
- Annual tax amount: $897
- Date on market: 10/16/2025
- Listing terms: Cash,Conventional,FHA,VA Loan
- Road surface type: Concrete