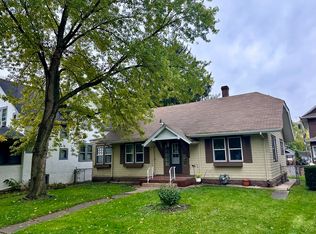Closed
$180,000
435 S Myrtle Ave, Kankakee, IL 60901
4beds
2,128sqft
Single Family Residence
Built in 1926
7,250 Square Feet Lot
$180,800 Zestimate®
$85/sqft
$2,030 Estimated rent
Home value
$180,800
$157,000 - $208,000
$2,030/mo
Zestimate® history
Loading...
Owner options
Explore your selling options
What's special
Need a home with a TON of living space? We have found it! This home on Myrtle has an enclosed 3 seasons front porch to enjoy the outdoors!! Once in the Foyer, with space to remove your shoes, and hang your coat - Enter the large living room, open the the expansive dining room! With original woodwork! Updated Kitchen with a wonderful pantry to keep all your extras! Main floor, with 2 bedrooms, and fully rennovated bath! Upstairs- and unexpected suprise! A second kitchen (currently not used as one) This would be great for possible related living, or perhaps just extra cooking space? Arts a craft area? Family room located on the 2nd floor, along with 2 additional bedrooms and full bath! Look no further and schedule an appointment today!
Zillow last checked: 8 hours ago
Listing updated: November 04, 2025 at 08:43am
Listing courtesy of:
Peter Grant, GRI 815-405-8610,
Berkshire Hathaway HomeServices Speckman Realty
Bought with:
Marina Esparza
Baird & Warner
Source: MRED as distributed by MLS GRID,MLS#: 12449176
Facts & features
Interior
Bedrooms & bathrooms
- Bedrooms: 4
- Bathrooms: 2
- Full bathrooms: 2
Primary bedroom
- Features: Flooring (Hardwood)
- Level: Main
- Area: 132 Square Feet
- Dimensions: 12X11
Bedroom 2
- Features: Flooring (Hardwood)
- Level: Main
- Area: 132 Square Feet
- Dimensions: 12X11
Bedroom 3
- Features: Flooring (Carpet)
- Level: Second
- Area: 121 Square Feet
- Dimensions: 11X11
Bedroom 4
- Features: Flooring (Carpet)
- Level: Second
- Area: 121 Square Feet
- Dimensions: 11X11
Family room
- Features: Flooring (Carpet)
- Level: Second
- Area: 208 Square Feet
- Dimensions: 16X13
Kitchen
- Features: Flooring (Vinyl)
- Level: Main
- Area: 144 Square Feet
- Dimensions: 12X12
Kitchen 2nd
- Features: Flooring (Vinyl)
- Level: Second
- Area: 121 Square Feet
- Dimensions: 11X11
Living room
- Features: Flooring (Carpet)
- Level: Main
- Area: 208 Square Feet
- Dimensions: 13X16
Heating
- Natural Gas
Cooling
- Central Air
Features
- Basement: Unfinished,Full
Interior area
- Total structure area: 0
- Total interior livable area: 2,128 sqft
Property
Parking
- Total spaces: 3
- Parking features: Garage Owned, Detached, Garage
- Garage spaces: 3
Accessibility
- Accessibility features: No Disability Access
Features
- Stories: 2
Lot
- Size: 7,250 sqft
- Dimensions: 50x145
Details
- Parcel number: 16170522001100
- Zoning: SINGL
- Special conditions: None
Construction
Type & style
- Home type: SingleFamily
- Property subtype: Single Family Residence
Materials
- Vinyl Siding
Condition
- New construction: No
- Year built: 1926
Utilities & green energy
- Sewer: Public Sewer
- Water: Public
Community & neighborhood
Location
- Region: Kankakee
Other
Other facts
- Listing terms: Conventional
- Ownership: Fee Simple
Price history
| Date | Event | Price |
|---|---|---|
| 10/31/2025 | Sold | $180,000-7.9%$85/sqft |
Source: | ||
| 9/23/2025 | Contingent | $195,500$92/sqft |
Source: | ||
| 9/2/2025 | Listed for sale | $195,500$92/sqft |
Source: | ||
| 8/21/2025 | Contingent | $195,500$92/sqft |
Source: | ||
| 8/18/2025 | Listed for sale | $195,500+551.7%$92/sqft |
Source: | ||
Public tax history
| Year | Property taxes | Tax assessment |
|---|---|---|
| 2024 | $2,986 +6.9% | $31,253 +12.3% |
| 2023 | $2,793 +11.9% | $27,842 +14.3% |
| 2022 | $2,496 +9.7% | $24,369 +10.5% |
Find assessor info on the county website
Neighborhood: 60901
Nearby schools
GreatSchools rating
- 3/10Steuben Elementary SchoolGrades: PK-3Distance: 0.1 mi
- 2/10Kankakee Junior High SchoolGrades: 7-8Distance: 1 mi
- 2/10Kankakee High SchoolGrades: 9-12Distance: 1.9 mi
Schools provided by the listing agent
- District: 111
Source: MRED as distributed by MLS GRID. This data may not be complete. We recommend contacting the local school district to confirm school assignments for this home.

Get pre-qualified for a loan
At Zillow Home Loans, we can pre-qualify you in as little as 5 minutes with no impact to your credit score.An equal housing lender. NMLS #10287.
