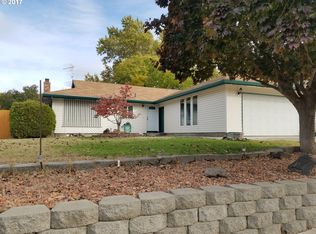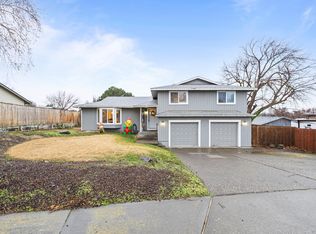Sold
$318,900
435 SE 9th Ct, Hermiston, OR 97838
3beds
1,280sqft
Residential, Single Family Residence
Built in 1984
6,534 Square Feet Lot
$323,800 Zestimate®
$249/sqft
$1,936 Estimated rent
Home value
$323,800
$295,000 - $356,000
$1,936/mo
Zestimate® history
Loading...
Owner options
Explore your selling options
What's special
**Charming Single-Level Ranch in a Prime Neighborhood**Welcome to your dream home nestled in a fantastic neighborhood right next to Highland Hills! This delightful single-level ranch offers an ideal blend of comfort and functionality, featuring two inviting living spaces, three spacious bedrooms, and two well-appointed bathrooms. Step outside to discover your private oasis: a beautifully fenced backyard complete with a stunning swim spa that boasts an electronic lid for effortless operation—just a push of a button, and you’re ready to enjoy! Imagine summer evenings gathered around the fire pit, hosting backyard BBQs, and soaking in the tranquility of your outdoor space. The east-facing rear of the home ensures that you won't be overwhelmed by the afternoon sun, allowing for delightful evenings outside. This home has undergone numerous major updates, making it a perfect canvas for your personal touch. Here’s a list of recent enhancements:-New Roof (2023)-Fresh Exterior Paint (2019).-HVAC System (2020)-Water Heater (2020)-Corian CountertopsSchedule your showing today!
Zillow last checked: 8 hours ago
Listing updated: February 06, 2025 at 01:58am
Listed by:
Sierra Webb 541-571-0288,
MORE Realty
Bought with:
Mary Powers, 201253979
Keller Williams PDX Central
Source: RMLS (OR),MLS#: 372592617
Facts & features
Interior
Bedrooms & bathrooms
- Bedrooms: 3
- Bathrooms: 2
- Full bathrooms: 2
- Main level bathrooms: 2
Primary bedroom
- Level: Main
Bedroom 2
- Level: Main
Bedroom 3
- Level: Main
Dining room
- Level: Main
Family room
- Level: Main
Kitchen
- Level: Main
Living room
- Level: Main
Heating
- Forced Air
Cooling
- Central Air
Appliances
- Included: Dishwasher, Free-Standing Range, Free-Standing Refrigerator, Microwave, Gas Water Heater
Features
- Windows: Vinyl Frames
- Basement: Crawl Space
Interior area
- Total structure area: 1,280
- Total interior livable area: 1,280 sqft
Property
Parking
- Total spaces: 2
- Parking features: Driveway, Off Street, Attached
- Attached garage spaces: 2
- Has uncovered spaces: Yes
Features
- Levels: One
- Stories: 1
- Patio & porch: Porch
- Exterior features: Yard
- Has spa: Yes
- Spa features: Free Standing Hot Tub
- Fencing: Fenced
Lot
- Size: 6,534 sqft
- Features: Sprinkler, SqFt 5000 to 6999
Details
- Additional structures: ToolShed
- Parcel number: 131959
Construction
Type & style
- Home type: SingleFamily
- Architectural style: Ranch
- Property subtype: Residential, Single Family Residence
Materials
- Cement Siding
- Foundation: Concrete Perimeter
- Roof: Composition
Condition
- Resale
- New construction: No
- Year built: 1984
Utilities & green energy
- Gas: Gas
- Sewer: Public Sewer
- Water: Public
- Utilities for property: Cable Connected
Community & neighborhood
Security
- Security features: Security System Owned
Location
- Region: Hermiston
Other
Other facts
- Listing terms: Cash,Conventional,FHA,USDA Loan,VA Loan
- Road surface type: Paved
Price history
| Date | Event | Price |
|---|---|---|
| 2/6/2025 | Sold | $318,900+0.1%$249/sqft |
Source: | ||
| 1/20/2025 | Pending sale | $318,500$249/sqft |
Source: | ||
| 1/15/2025 | Listed for sale | $318,500$249/sqft |
Source: | ||
Public tax history
| Year | Property taxes | Tax assessment |
|---|---|---|
| 2024 | $3,618 +3.2% | $173,120 +6.1% |
| 2022 | $3,507 +2.4% | $163,190 +3% |
| 2021 | $3,424 +7.6% | $158,440 +3% |
Find assessor info on the county website
Neighborhood: 97838
Nearby schools
GreatSchools rating
- 6/10Highland Hills Elementary SchoolGrades: K-5Distance: 0.2 mi
- 5/10Sandstone Middle SchoolGrades: 6-8Distance: 0.5 mi
- 7/10Hermiston High SchoolGrades: 9-12Distance: 1 mi
Schools provided by the listing agent
- Elementary: Highland Hills
- Middle: Sandstone
- High: Hermiston
Source: RMLS (OR). This data may not be complete. We recommend contacting the local school district to confirm school assignments for this home.

Get pre-qualified for a loan
At Zillow Home Loans, we can pre-qualify you in as little as 5 minutes with no impact to your credit score.An equal housing lender. NMLS #10287.

