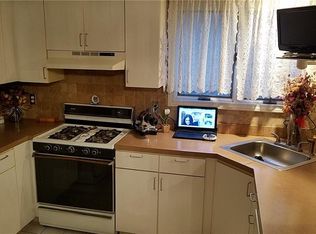Sold for $347,000 on 01/24/25
$347,000
435 Scituate Ave APT 4B, Cranston, RI 02921
2beds
1,684sqft
Townhouse
Built in 1988
4,547.66 Square Feet Lot
$355,400 Zestimate®
$206/sqft
$2,744 Estimated rent
Home value
$355,400
$316,000 - $402,000
$2,744/mo
Zestimate® history
Loading...
Owner options
Explore your selling options
What's special
THIS BEAUTIFUL 2 BEDROOM, 1.5 BATH TOWNHOUSE HAS BEEN METICULOUSLY MAINTAINED! IT HAS A CONTEMPORARY STYLE OPEN FLOOR PLAN ON THE FIRST LEVEL WITH LOTS OF LIGHT AND A VIEW OF THE LOVELY LANDSCAPING, FULLY APPLIANCED, EAT-IN KITCHEN WITH SLIDERS TO A LARGE DECK, SPACIOUS LIVING ROOM, HALF BATH, WITH GLEAMING HARDWOOD FLOORING THROUGHOUT, 2 LARGE BEDROOMS ON THE SECOND FLOOR HAVE LOTS OF CLOSET SPACE ALONG WITH A BEAUTIFULLY UPDATED FULL BATHROOM WITH A DOUBLE SINK. THE BASEMENT IS FINISHED WITH A LARGE REC ROOM OR SPACE FOR GUESTS TO STAY OVER. HAS CENTRAL AIR CONDITIONING, TRASH COMPACTOR, GARBAGE DISPOSAL AND TWO ASSIGNED PARKING SPACES, SMALLER PETS ALLOWED. NEARBY IS GARDEN CITY CENTER WITH PREMIER OUTDOOR SHOPPING, GAZEBO AND ENTERTAINMENT ALONG WITH MANY WONDERFUL RESTAURANTS TO ENJOY! CENTRALLY LOCATED.
Zillow last checked: 8 hours ago
Listing updated: February 02, 2025 at 01:02pm
Listed by:
Kathleen Odell 401-486-2832,
Pam Hogan Homes LLC
Bought with:
Judi Fiske, RES.0028316
Lila Delman Compass
Source: StateWide MLS RI,MLS#: 1372231
Facts & features
Interior
Bedrooms & bathrooms
- Bedrooms: 2
- Bathrooms: 2
- Full bathrooms: 1
- 1/2 bathrooms: 1
Bathroom
- Level: First
Bathroom
- Level: Second
Other
- Level: Second
Other
- Level: Second
Dining area
- Level: First
Family room
- Level: Lower
Kitchen
- Level: First
Other
- Level: Lower
Living room
- Level: First
Utility room
- Level: Lower
Heating
- Natural Gas, Central, Forced Air
Cooling
- Central Air
Appliances
- Included: Dishwasher, Dryer, Exhaust Fan, Disposal, Oven/Range, Refrigerator, Trash Compactor, Washer
- Laundry: In Unit
Features
- Wall (Dry Wall), Plumbing (Mixed), Insulation (Walls), Central Vacuum
- Flooring: Ceramic Tile, Hardwood, Carpet
- Doors: Storm Door(s)
- Windows: Insulated Windows, Storm Window(s)
- Basement: Full,Interior Entry,Partially Finished,Family Room,Laundry,Storage Space,Utility
- Has fireplace: No
- Fireplace features: None
Interior area
- Total structure area: 1,284
- Total interior livable area: 1,684 sqft
- Finished area above ground: 1,284
- Finished area below ground: 400
Property
Parking
- Parking features: No Garage, Assigned
Features
- Stories: 2
- Patio & porch: Deck
Lot
- Size: 4,547 sqft
- Features: Paved
Details
- Parcel number: CRANM374L159U16
- Special conditions: Conventional/Market Value
- Other equipment: Cable TV
Construction
Type & style
- Home type: Townhouse
- Property subtype: Townhouse
Materials
- Dry Wall, Clapboard
- Foundation: Concrete Perimeter
Condition
- New construction: No
- Year built: 1988
Utilities & green energy
- Electric: 100 Amp Service
- Water: In Fee
- Utilities for property: Sewer Connected
Community & neighborhood
Community
- Community features: Near Public Transport, Commuter Bus, Golf, Highway Access, Hospital, Private School, Recreational Facilities, Restaurants, Schools, Near Shopping, Near Swimming, Tennis
Location
- Region: Cranston
- Subdivision: Western Cranston
HOA & financial
HOA
- Has HOA: No
- HOA fee: $292 monthly
Price history
| Date | Event | Price |
|---|---|---|
| 1/24/2025 | Sold | $347,000+0.6%$206/sqft |
Source: | ||
| 12/18/2024 | Pending sale | $344,900$205/sqft |
Source: | ||
| 12/10/2024 | Contingent | $344,900$205/sqft |
Source: | ||
| 12/3/2024 | Price change | $344,900-4.2%$205/sqft |
Source: | ||
| 11/3/2024 | Listed for sale | $360,000+80.9%$214/sqft |
Source: | ||
Public tax history
| Year | Property taxes | Tax assessment |
|---|---|---|
| 2025 | $3,713 +2% | $267,500 |
| 2024 | $3,641 -3.8% | $267,500 +33.6% |
| 2023 | $3,784 +2.1% | $200,200 |
Find assessor info on the county website
Neighborhood: 02921
Nearby schools
GreatSchools rating
- 6/10Stone Hill SchoolGrades: K-5Distance: 0.6 mi
- 7/10Western Hills Middle SchoolGrades: 6-8Distance: 0.7 mi
- 9/10Cranston High School WestGrades: 9-12Distance: 0.9 mi

Get pre-qualified for a loan
At Zillow Home Loans, we can pre-qualify you in as little as 5 minutes with no impact to your credit score.An equal housing lender. NMLS #10287.
Sell for more on Zillow
Get a free Zillow Showcase℠ listing and you could sell for .
$355,400
2% more+ $7,108
With Zillow Showcase(estimated)
$362,508