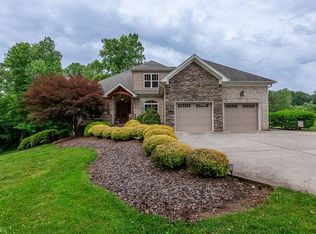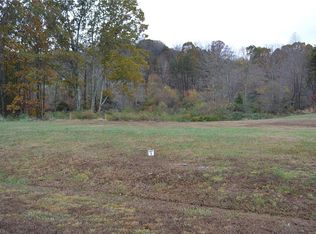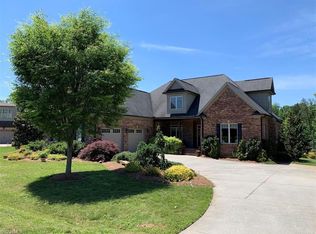Beautiful custom home close to W/S, Walkertown, Kernersville, Greensboro and all highways. Chef's kitchen, stainless steel appliances, granite, under counter lighting. Lake view across the back of the home, fenced in back yard, mature landscaping, 3 car garage, 2 driveways, tons of storage. Master suite is large with a gorgeous master bath with heated floors. Hot water sensors in all bathrooms and kitchen. Large Bonus space on 2nd floor and tons of potential in conditioned unfinished basement.
This property is off market, which means it's not currently listed for sale or rent on Zillow. This may be different from what's available on other websites or public sources.


