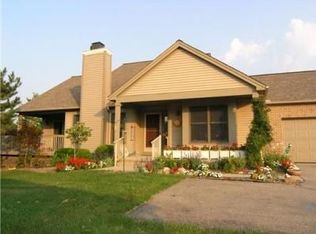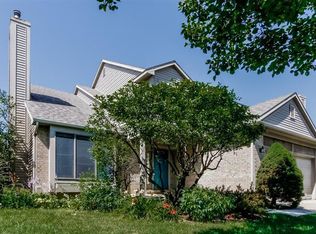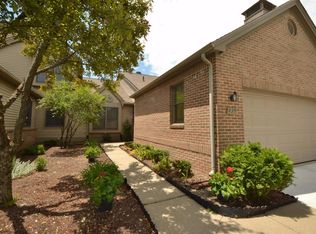Sold
$490,000
435 Sumark Way, Ann Arbor, MI 48103
4beds
2,760sqft
Single Family Residence
Built in 1993
8,276.4 Square Feet Lot
$492,400 Zestimate®
$178/sqft
$4,017 Estimated rent
Home value
$492,400
$448,000 - $542,000
$4,017/mo
Zestimate® history
Loading...
Owner options
Explore your selling options
What's special
Welcome to this well-maintained 4 bed, 3.5 bath villa nestled in the desirable Oakbrook community. Thoughtfully designed for comfort & convenience, this spacious home features a sought after 1st floor primary suite, offering ease of living & privacy. The large living/ dining area provides ample space for both relaxing & entertaining, offering a lovely deck for warm days & a gas fireplace for chilly ones. Upstairs, you'll find 2 bedrooms perfect for family, guests, or a home office setup. The finished basement provides a 4th bedroom w/ egress, a 3rd full bath & plenty of space for a rec or family room. Community amenities incl a pool, clubhouse, & beautifully landscaped common areas. Enjoy the unbeatable location — walk to nearby shopping & dining or catch a bus a block away. Home energy score of 3. Full report: http://stream.a2gov.
Zillow last checked: 8 hours ago
Listing updated: August 22, 2025 at 11:31am
Listed by:
Kathryn Linderman 734-678-7947,
The Charles Reinhart Company
Bought with:
Brent Flewelling, 6506045328
The Charles Reinhart Company
Source: MichRIC,MLS#: 25029280
Facts & features
Interior
Bedrooms & bathrooms
- Bedrooms: 4
- Bathrooms: 4
- Full bathrooms: 3
- 1/2 bathrooms: 1
- Main level bedrooms: 1
Primary bedroom
- Level: Main
- Area: 27225
- Dimensions: 165.00 x 165.00
Bedroom 2
- Level: Upper
- Area: 11562
- Dimensions: 123.00 x 94.00
Bedroom 3
- Level: Upper
- Area: 16590
- Dimensions: 158.00 x 105.00
Bedroom 4
- Level: Basement
- Area: 12110
- Dimensions: 1211.00 x 10.00
Primary bathroom
- Level: Main
- Area: 10716
- Dimensions: 114.00 x 94.00
Bathroom 1
- Level: Main
- Area: 4675
- Dimensions: 85.00 x 55.00
Bathroom 2
- Level: Upper
- Area: 7134
- Dimensions: 123.00 x 58.00
Bathroom 3
- Level: Basement
- Area: 8364
- Dimensions: 102.00 x 82.00
Dining area
- Level: Main
- Area: 8775
- Dimensions: 117.00 x 75.00
Dining room
- Level: Main
- Area: 14652
- Dimensions: 148.00 x 99.00
Kitchen
- Level: Main
- Area: 13332
- Dimensions: 1111.00 x 12.00
Laundry
- Level: Main
- Area: 693
- Dimensions: 99.00 x 7.00
Recreation
- Level: Basement
- Area: 66395
- Dimensions: 271.00 x 245.00
Utility room
- Level: Basement
- Area: 40131
- Dimensions: 21.00 x 1911.00
Heating
- Forced Air
Cooling
- Central Air
Appliances
- Included: Dishwasher, Disposal, Dryer, Microwave, Oven, Range, Refrigerator, Washer
- Laundry: Laundry Room, Main Level
Features
- Ceiling Fan(s), Eat-in Kitchen, Pantry
- Flooring: Carpet, Ceramic Tile, Laminate, Vinyl
- Windows: Screens, Insulated Windows
- Basement: Full
- Number of fireplaces: 1
- Fireplace features: Gas Log, Living Room
Interior area
- Total structure area: 1,797
- Total interior livable area: 2,760 sqft
- Finished area below ground: 963
Property
Parking
- Total spaces: 2
- Parking features: Garage Faces Front, Garage Door Opener, Attached
- Garage spaces: 2
Features
- Stories: 2
- Has private pool: Yes
- Pool features: In Ground, Association
Lot
- Size: 8,276 sqft
- Dimensions: 57 x 141
- Features: Sidewalk, Shrubs/Hedges
Details
- Parcel number: 091205303130
- Zoning description: R3
Construction
Type & style
- Home type: SingleFamily
- Architectural style: Contemporary
- Property subtype: Single Family Residence
Materials
- Brick, Vinyl Siding
- Roof: Asphalt,Shingle
Condition
- New construction: No
- Year built: 1993
Utilities & green energy
- Sewer: Public Sewer
- Water: Public
- Utilities for property: Phone Connected, Natural Gas Connected, Cable Connected
Community & neighborhood
Location
- Region: Ann Arbor
- Subdivision: Oakbrook Villas
HOA & financial
HOA
- Has HOA: Yes
- HOA fee: $510 semi-annually
- Amenities included: Clubhouse, Pool
- Services included: Other, Snow Removal
- Association phone: 734-222-3700
Other
Other facts
- Listing terms: Cash,FHA,VA Loan,Conventional
Price history
| Date | Event | Price |
|---|---|---|
| 8/22/2025 | Sold | $490,000-2%$178/sqft |
Source: | ||
| 7/15/2025 | Contingent | $499,900$181/sqft |
Source: | ||
| 7/8/2025 | Price change | $499,900-4.8%$181/sqft |
Source: | ||
| 6/19/2025 | Listed for sale | $524,900+101.9%$190/sqft |
Source: | ||
| 10/26/2000 | Sold | $260,000$94/sqft |
Source: Public Record | ||
Public tax history
| Year | Property taxes | Tax assessment |
|---|---|---|
| 2025 | $8,416 | $305,200 +3.3% |
| 2024 | -- | $295,400 +5.1% |
| 2023 | -- | $281,100 +12.5% |
Find assessor info on the county website
Neighborhood: Cranbrook
Nearby schools
GreatSchools rating
- NAAnn Arbor Preschool and Family CenterGrades: PK-KDistance: 1.1 mi
- 8/10Slauson Middle SchoolGrades: 6-8Distance: 2.3 mi
- 10/10Pioneer High SchoolGrades: 9-12Distance: 1 mi
Schools provided by the listing agent
- Elementary: Bach Elementary School
- Middle: Slauson Middle School
- High: Pioneer High School
Source: MichRIC. This data may not be complete. We recommend contacting the local school district to confirm school assignments for this home.
Get a cash offer in 3 minutes
Find out how much your home could sell for in as little as 3 minutes with a no-obligation cash offer.
Estimated market value
$492,400
Get a cash offer in 3 minutes
Find out how much your home could sell for in as little as 3 minutes with a no-obligation cash offer.
Estimated market value
$492,400


