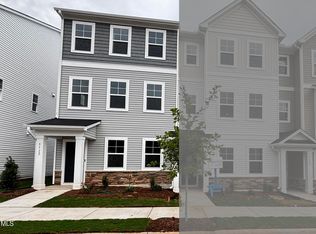Bright, Cozy Home in Prime Triangle Location
Welcome to this beautifully maintained, light-filled home in a quiet neighborhood just minutes from downtown Durham. This 4-bedroom, 2.5-bath home features energy-efficient appliances, Nest thermostats, and hardwood floors throughout the main level. The recently updated kitchen includes modern finishes and stainless steel appliances, while the spacious primary bathroom offers a sleek, spa-like retreat with extra deep soaking tub.
Enjoy cozy evenings in the fenced backyard around the fire pit or entertain with ease in the open-concept living and dining areas. An attached garage offers convenient parking and additional storage, and the large walk-up attic provides even more room for your seasonal items.
Enjoy direct access to a network of scenic walking and biking trails right outside your door. Residents have the option to join the nearby Woodcroft Club, which offers a pool, tennis, fitness center, and community events. Two conveniently located YMCAs also offer additional fitness and family programming.
Located in a highly rated school district and centrally positioned with quick access to downtown Durham(10 min) Chapel Hill(15 min), RTP(10 min) and Raleigh(30 min), this home offers both comfort and convenience. Don't miss the chance to live in one of Durham's most desirable neighborhoods and schedule a tour today!
Separate background check and income verification required before signing the lease - $50
Renters are responsible for all utilities and lawn care. The house is set up for Google Fiber and AT&T
House for rent
Accepts Zillow applications
$2,500/mo
435 Tall Oaks Dr, Durham, NC 27713
4beds
1,919sqft
Price may not include required fees and charges.
Single family residence
Available Mon Sep 1 2025
Cats, small dogs OK
Central air
In unit laundry
Attached garage parking
Forced air
What's special
Modern finishesHardwood floorsFenced backyardLight-filled homeEnergy-efficient appliancesSpacious primary bathroomNest thermostats
- 9 days
- on Zillow |
- -- |
- -- |
Travel times
Facts & features
Interior
Bedrooms & bathrooms
- Bedrooms: 4
- Bathrooms: 3
- Full bathrooms: 2
- 1/2 bathrooms: 1
Heating
- Forced Air
Cooling
- Central Air
Appliances
- Included: Dishwasher, Dryer, Freezer, Microwave, Oven, Refrigerator, Washer
- Laundry: In Unit
Features
- Flooring: Carpet, Hardwood, Tile
Interior area
- Total interior livable area: 1,919 sqft
Property
Parking
- Parking features: Attached
- Has attached garage: Yes
- Details: Contact manager
Features
- Exterior features: Bicycle storage, Heating system: Forced Air
Details
- Parcel number: 147544
Construction
Type & style
- Home type: SingleFamily
- Property subtype: Single Family Residence
Community & HOA
Location
- Region: Durham
Financial & listing details
- Lease term: 1 Year
Price history
| Date | Event | Price |
|---|---|---|
| 8/6/2025 | Listed for rent | $2,500$1/sqft |
Source: Zillow Rentals | ||
| 11/30/2017 | Sold | $294,000-1.3%$153/sqft |
Source: | ||
| 10/23/2017 | Pending sale | $298,000$155/sqft |
Source: Clickit Realty #2154083 | ||
| 10/1/2017 | Listed for sale | $298,000+27.1%$155/sqft |
Source: Clickit Realty #2154083 | ||
| 6/24/2015 | Sold | $234,400-2.3%$122/sqft |
Source: | ||
![[object Object]](https://photos.zillowstatic.com/fp/5db40e791faa3d4ed8b76598bf0a4f03-p_i.jpg)
