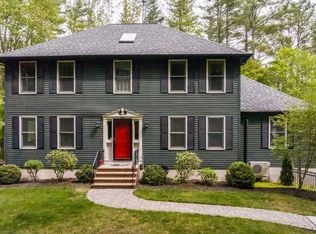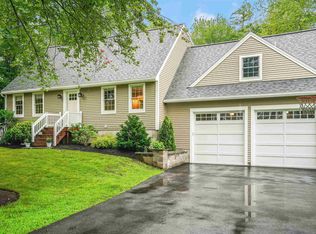Looking for a well maintained 4 Bedroom Home sitting on a wooded lot abutting conservation land? Here it is! Wonderful floor plan. The 1st Floor of this home has a beautiful Kitchen with cherry stained cabinets, island, granite and SS appliances; Living room has a wood fireplace; the Dining room is well sized and has a large bow window; large Family room; Powder room; and the floors are red oak and tile. The 2nd floor includes a Master Bedroom suite with large walk in closet and bath; 3 additional bedrooms and an additional full bath. The exterior of the home has a private, oversized deck and an oversized shed. Heated with a Buderus furnace.
This property is off market, which means it's not currently listed for sale or rent on Zillow. This may be different from what's available on other websites or public sources.

