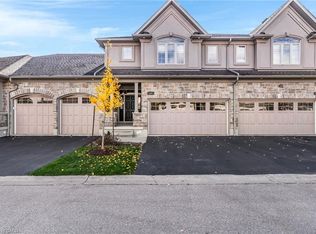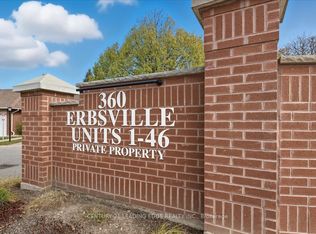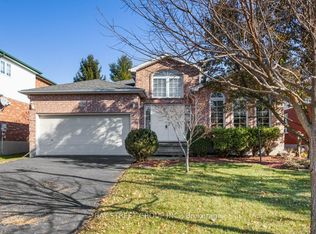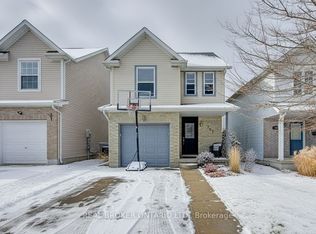DISCOVER LIFE IN THE VILLAGE. A rare executive townhome with over 3,100 sqft. of beautifully finished living space, offering privacy and convenience in a quiet enclave ideal for retirees, or busy professionals. The home makes a strong first impression with its attached double garage and meticulous curb appeal. Inside, you're greeted by an open concept main floor with a bright kitchen featuring granite countertops and ample cabinetry, a welcoming dining area and a living room with a cozy gas fireplace. Large windows fill the space with natural light and provide clear views of McCrae Park. A convenient 2 piece bathroom completes this level. Upstairs, a versatile family room provides additional living space or a dedicated office. The primary bedroom includes a walk-in closet and a luxurious 5 piece ensuite. The second bedroom also features its own walk-in closet and a 4 piece ensuite. The laundry room completes the upper level. The fully finished basement offers a large recreation room and a full 4 piece bathroom. Outside, enjoy a private patio area with a gas BBQ hookup. Living in Beechwood means enjoying one of Waterloo's most desirable and peaceful neighbourhoods, with nearby amenities, top rated schools and quick access to Uptown Waterloo. Homes in The Village rarely come to market, so this is an opportunity not to be missed.
For sale
C$999,900
435 Winchester Dr #22, Waterloo, ON N2T 0B7
2beds
4baths
Townhouse
Built in ----
-- sqft lot
$-- Zestimate®
C$--/sqft
C$617/mo HOA
What's special
- 14 hours |
- 4 |
- 0 |
Zillow last checked: 8 hours ago
Listing updated: 22 hours ago
Listed by:
REAL BROKER ONTARIO LTD.
Source: TRREB,MLS®#: X12616732 Originating MLS®#: Toronto Regional Real Estate Board
Originating MLS®#: Toronto Regional Real Estate Board
Facts & features
Interior
Bedrooms & bathrooms
- Bedrooms: 2
- Bathrooms: 4
Primary bedroom
- Level: Second
- Dimensions: 4.29 x 5.77
Bedroom
- Level: Second
- Dimensions: 5.28 x 3.53
Bathroom
- Level: Second
- Dimensions: 3.23 x 3.28
Bathroom
- Level: Second
- Dimensions: 3.02 x 1.55
Bathroom
- Level: Main
- Dimensions: 1.6 x 1.65
Bathroom
- Level: Basement
- Dimensions: 1.75 x 2.67
Other
- Level: Basement
- Dimensions: 2.26 x 2.51
Dining room
- Level: Main
- Dimensions: 3.58 x 3.56
Family room
- Level: Second
- Dimensions: 3.23 x 4.11
Foyer
- Level: Main
- Dimensions: 2.24 x 2.39
Kitchen
- Level: Main
- Dimensions: 4.14 x 3.45
Laundry
- Level: Second
- Dimensions: 3.02 x 1.8
Living room
- Level: Main
- Dimensions: 7.72 x 3.89
Other
- Level: Second
- Dimensions: 2.24 x 1.85
Other
- Level: Second
- Dimensions: 3.05 x 2.06
Recreation
- Level: Basement
- Dimensions: 7.47 x 6.12
Utility room
- Level: Basement
- Dimensions: 4.29 x 2.69
Heating
- Forced Air, Gas
Cooling
- Central Air
Appliances
- Included: Water Softener
- Laundry: Laundry Room
Features
- Basement: Full,Finished
- Has fireplace: Yes
- Fireplace features: Living Room, Natural Gas
Interior area
- Living area range: 2000-2249 null
Video & virtual tour
Property
Parking
- Total spaces: 4
- Parking features: Inside Entrance
- Has garage: Yes
Features
- Stories: 2
- Patio & porch: Patio
- Exterior features: Awning(s), Backs On Green Belt
- Has view: Yes
- View description: Park/Greenbelt, Trees/Woods
Lot
- Features: Greenbelt/Conservation, School, Wooded/Treed
Details
- Parcel number: 235610006
- Other equipment: Sump Pump
Construction
Type & style
- Home type: Townhouse
- Property subtype: Townhouse
Materials
- Brick, Stucco (Plaster)
- Foundation: Poured Concrete
- Roof: Asphalt Shingle
Community & HOA
HOA
- Amenities included: BBQs Allowed
- Services included: Parking Included, Water Included
- HOA fee: C$617 monthly
- HOA name: WASCC
Location
- Region: Waterloo
Financial & listing details
- Tax assessed value: C$555,000
- Annual tax amount: C$8,111
- Date on market: 12/10/2025
REAL BROKER ONTARIO LTD.
By pressing Contact Agent, you agree that the real estate professional identified above may call/text you about your search, which may involve use of automated means and pre-recorded/artificial voices. You don't need to consent as a condition of buying any property, goods, or services. Message/data rates may apply. You also agree to our Terms of Use. Zillow does not endorse any real estate professionals. We may share information about your recent and future site activity with your agent to help them understand what you're looking for in a home.
Price history
Price history
Price history is unavailable.
Public tax history
Public tax history
Tax history is unavailable.Climate risks
Neighborhood: Beechwood West
Nearby schools
GreatSchools rating
No schools nearby
We couldn't find any schools near this home.
- Loading




