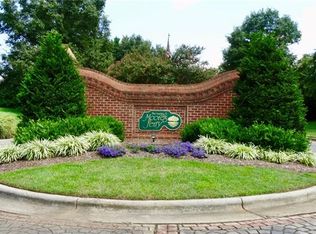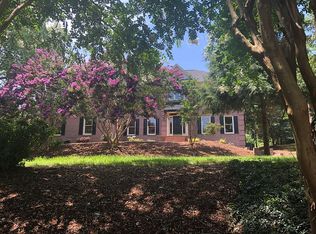Closed
$900,000
4350 3rd St NW, Hickory, NC 28601
5beds
5,540sqft
Single Family Residence
Built in 2000
0.79 Acres Lot
$960,700 Zestimate®
$162/sqft
$4,001 Estimated rent
Home value
$960,700
$865,000 - $1.08M
$4,001/mo
Zestimate® history
Loading...
Owner options
Explore your selling options
What's special
This one has it all! Offering one-level living, full basement in-law quarters, gorgeous in-ground pool, lake views and cove frontage, this spacious custom home in Moore's Ferry is ready for you! A circular driveway leads to the welcoming front entrance with foyer and great room with formal dining area. The back of the house overlooks Lake Hickory and offers a cozy den with fireplace, built-ins, and adjoining kitchen with center island, stainless appliances, and doors exiting onto the screened porch. The main level also features four large bedrooms, all with private bathrooms, including a master suite with fireplace, doors to screened porch, and private bath lined with Travertine tile, double vanity, Roman shower, soaking tub, & huge walk-in closet. The full lower level makes a perfect 2nd living quarters, featuring 2nd kitchen, den with fireplace, bedroom, full bath, office, single garage & private entrance. Outside, enjoy the glistening in-ground pool overlooking the lake.
Zillow last checked: 8 hours ago
Listing updated: June 06, 2024 at 11:12am
Listing Provided by:
Joan Everett joan@joaneverett.com,
The Joan Killian Everett Company, LLC,
Michelle Impagliazzo,
The Joan Killian Everett Company, LLC
Bought with:
Yolanda Rodriguez Gil
Lake Norman Realty, Inc.
Source: Canopy MLS as distributed by MLS GRID,MLS#: 4103945
Facts & features
Interior
Bedrooms & bathrooms
- Bedrooms: 5
- Bathrooms: 5
- Full bathrooms: 4
- 1/2 bathrooms: 1
- Main level bedrooms: 4
Primary bedroom
- Features: Tray Ceiling(s)
- Level: Main
Primary bedroom
- Level: Main
Bedroom s
- Level: Main
Bedroom s
- Level: Main
Bedroom s
- Level: Main
Bedroom s
- Level: Main
Bedroom s
- Level: Main
Bedroom s
- Level: Main
Bathroom full
- Features: Garden Tub, Walk-In Closet(s)
- Level: Main
Bathroom full
- Level: Main
Bathroom full
- Level: Main
Bathroom half
- Level: Main
Bathroom full
- Level: Basement
Bathroom full
- Level: Main
Bathroom full
- Level: Main
Bathroom full
- Level: Main
Bathroom half
- Level: Main
Bathroom full
- Level: Basement
Other
- Features: Breakfast Bar
- Level: Basement
Other
- Level: Basement
Other
- Level: Basement
Other
- Level: Basement
Other
- Level: Basement
Other
- Level: Basement
Dining room
- Level: Main
Dining room
- Level: Main
Exercise room
- Level: Basement
Exercise room
- Level: Basement
Family room
- Level: Main
Family room
- Level: Main
Kitchen
- Level: Main
Kitchen
- Level: Main
Laundry
- Level: Main
Laundry
- Level: Main
Living room
- Level: Main
Living room
- Level: Main
Office
- Level: Basement
Office
- Level: Basement
Recreation room
- Level: Basement
Recreation room
- Level: Basement
Workshop
- Level: Basement
Workshop
- Level: Basement
Heating
- Forced Air, Natural Gas
Cooling
- Central Air
Appliances
- Included: Dishwasher, Disposal, Electric Cooktop, Gas Water Heater, Microwave, Refrigerator, Tankless Water Heater, Wall Oven
- Laundry: Laundry Room, Main Level
Features
- Built-in Features, Kitchen Island, Open Floorplan, Storage, Tray Ceiling(s)(s), Walk-In Closet(s)
- Flooring: Carpet, Tile, Wood
- Doors: Insulated Door(s), Pocket Doors
- Basement: Basement Shop,Finished,Interior Entry
- Fireplace features: Den, Family Room, Primary Bedroom
Interior area
- Total structure area: 2,840
- Total interior livable area: 5,540 sqft
- Finished area above ground: 2,840
- Finished area below ground: 2,700
Property
Parking
- Total spaces: 3
- Parking features: Circular Driveway, Driveway, Attached Garage, Garage Faces Side, Garage Shop, Garage on Main Level
- Attached garage spaces: 3
- Has uncovered spaces: Yes
- Details: attached double garage on main; single garage lower level
Features
- Levels: One
- Stories: 1
- Patio & porch: Deck, Patio, Screened
- Has private pool: Yes
- Pool features: Community, In Ground
- Fencing: Back Yard,Fenced
- Has view: Yes
- View description: Water, Year Round
- Has water view: Yes
- Water view: Water
- Waterfront features: Beach - Private, Paddlesport Launch Site
- Body of water: Lake Hickory
Lot
- Size: 0.79 Acres
- Features: Sloped, Wooded, Views
Details
- Parcel number: 371517119107
- Zoning: R-2
- Special conditions: Standard
Construction
Type & style
- Home type: SingleFamily
- Property subtype: Single Family Residence
Materials
- Brick Full
- Roof: Shingle
Condition
- New construction: No
- Year built: 2000
Utilities & green energy
- Sewer: Public Sewer
- Water: City
- Utilities for property: Cable Available
Community & neighborhood
Community
- Community features: Clubhouse, Gated
Location
- Region: Hickory
- Subdivision: Moores Ferry
HOA & financial
HOA
- Has HOA: Yes
- HOA fee: $50 monthly
- Association name: Marcus McBride
- Association phone: 828-228-7080
Other
Other facts
- Listing terms: Cash,Conventional,FHA,VA Loan
- Road surface type: Concrete
Price history
| Date | Event | Price |
|---|---|---|
| 6/6/2024 | Sold | $900,000-5.3%$162/sqft |
Source: | ||
| 2/15/2024 | Listed for sale | $949,900+49.6%$171/sqft |
Source: | ||
| 8/14/2020 | Sold | $635,000$115/sqft |
Source: | ||
| 7/12/2020 | Pending sale | $635,000$115/sqft |
Source: Berkshire Hathaway Hickory Metro Real Estate #3633528 | ||
| 6/25/2020 | Listed for sale | $635,000+12.4%$115/sqft |
Source: Berkshire Hathaway Hickory Metro Real Estate #3633528 | ||
Public tax history
| Year | Property taxes | Tax assessment |
|---|---|---|
| 2025 | $5,954 +0.6% | $693,500 |
| 2024 | $5,919 | $693,500 |
| 2023 | $5,919 -10.4% | $693,500 +26.3% |
Find assessor info on the county website
Neighborhood: 28601
Nearby schools
GreatSchools rating
- 4/10W M Jenkins ElementaryGrades: K-5Distance: 0.8 mi
- 3/10Northview MiddleGrades: 6-8Distance: 1.7 mi
- 4/10Hickory HighGrades: PK,9-12Distance: 3 mi
Schools provided by the listing agent
- Elementary: Jenkins
- Middle: Northview
- High: Hickory
Source: Canopy MLS as distributed by MLS GRID. This data may not be complete. We recommend contacting the local school district to confirm school assignments for this home.

Get pre-qualified for a loan
At Zillow Home Loans, we can pre-qualify you in as little as 5 minutes with no impact to your credit score.An equal housing lender. NMLS #10287.
Sell for more on Zillow
Get a free Zillow Showcase℠ listing and you could sell for .
$960,700
2% more+ $19,214
With Zillow Showcase(estimated)
$979,914
