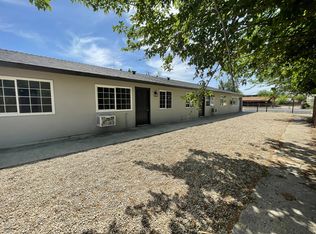Closed
$325,000
4350 Ardmore Ave, Olivehurst, CA 95961
1beds
900sqft
Single Family Residence
Built in 2019
0.27 Acres Lot
$326,200 Zestimate®
$361/sqft
$1,707 Estimated rent
Home value
$326,200
$287,000 - $369,000
$1,707/mo
Zestimate® history
Loading...
Owner options
Explore your selling options
What's special
A stunning and modern 1 bedroom, 1.5 bath home built 2019, that perfectly balances comfort and functionality. This spacious home boasts an open floor plan that seamlessly blends the living, dining, and kitchen areas, creating an inviting space for entertaining or relaxing. The kitchen is a chefs dream, featuring quartz counter tops, a large walk in pantry, and durable tile flooring that adds a touch of elegance. Enjoy the convenience of a tankless water heater and low maintenance landscaping in the front yard. The large backyard offers endless possibilities with a covered concrete patio, a dedicated dog run area, and ample space to add a pool or additional unit. The oversized one car garage is a standout feature, with coated floors and plenty of extra storage space. All appliances, including the washer/dryer/refrigerator, are included making this home move in ready! Whether you're looking for fantastic investment opportunity or a perfect starter home, this property delivers on every level! Don't miss a chance to own this versatile and modern gem!
Zillow last checked: 8 hours ago
Listing updated: July 21, 2025 at 04:37pm
Listed by:
Cathy Christiansen DRE #01203957 916-835-6159,
Better Homes and Gardens RE,
Liz Hunter DRE #01323362 916-276-9097,
Better Homes and Gardens RE
Bought with:
Lexi Hatfield, DRE #02164836
Realty ONE Group Complete
Source: MetroList Services of CA,MLS#: 225028549Originating MLS: MetroList Services, Inc.
Facts & features
Interior
Bedrooms & bathrooms
- Bedrooms: 1
- Bathrooms: 2
- Full bathrooms: 1
- Partial bathrooms: 1
Primary bathroom
- Features: Tile, Tub w/Shower Over
Dining room
- Features: Space in Kitchen
Kitchen
- Features: Granite Counters
Heating
- Central
Cooling
- Ceiling Fan(s), Central Air
Appliances
- Included: Free-Standing Gas Range, Dishwasher, Microwave, Plumbed For Ice Maker, Tankless Water Heater
- Laundry: Gas Dryer Hookup, In Garage
Features
- Flooring: Carpet, Tile
- Has fireplace: No
Interior area
- Total interior livable area: 900 sqft
Property
Parking
- Total spaces: 1
- Parking features: Garage Faces Front
- Garage spaces: 1
Features
- Stories: 1
- Fencing: Back Yard
Lot
- Size: 0.27 Acres
- Features: Sprinklers In Rear, Shape Regular, Landscape Back
Details
- Parcel number: 014062002000
- Zoning description: R-01
- Special conditions: Standard
Construction
Type & style
- Home type: SingleFamily
- Architectural style: Ranch
- Property subtype: Single Family Residence
Materials
- Stucco, Frame, Wood
- Foundation: Slab
- Roof: Composition
Condition
- Year built: 2019
Utilities & green energy
- Sewer: Public Sewer
- Water: Public
- Utilities for property: Natural Gas Connected
Community & neighborhood
Location
- Region: Olivehurst
Price history
| Date | Event | Price |
|---|---|---|
| 7/21/2025 | Sold | $325,000+4.9%$361/sqft |
Source: MetroList Services of CA #225028549 | ||
| 6/8/2025 | Pending sale | $309,900$344/sqft |
Source: MetroList Services of CA #225028549 | ||
| 5/7/2025 | Price change | $309,900-1.6%$344/sqft |
Source: MetroList Services of CA #225028549 | ||
| 4/23/2025 | Price change | $314,900-1.6%$350/sqft |
Source: MetroList Services of CA #225028549 | ||
| 4/12/2025 | Price change | $319,900-1.6%$355/sqft |
Source: MetroList Services of CA #225028549 | ||
Public tax history
| Year | Property taxes | Tax assessment |
|---|---|---|
| 2025 | $2,694 +1.7% | $240,598 +2% |
| 2024 | $2,649 +1.6% | $235,881 +2% |
| 2023 | $2,607 +1.2% | $231,257 +2% |
Find assessor info on the county website
Neighborhood: 95961
Nearby schools
GreatSchools rating
- 3/10Olivehurst Elementary SchoolGrades: K-6Distance: 0.3 mi
- 4/10Yuba Gardens Intermediate SchoolGrades: 7-8Distance: 0.6 mi
- 4/10Lindhurst High SchoolGrades: 9-12Distance: 0.6 mi
Get a cash offer in 3 minutes
Find out how much your home could sell for in as little as 3 minutes with a no-obligation cash offer.
Estimated market value
$326,200
Get a cash offer in 3 minutes
Find out how much your home could sell for in as little as 3 minutes with a no-obligation cash offer.
Estimated market value
$326,200
