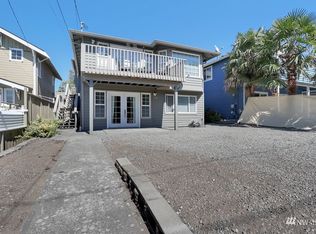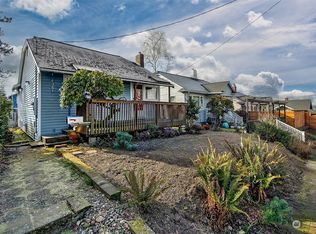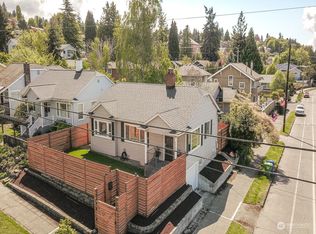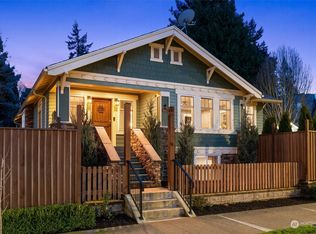Sold
Listed by:
Sandy Brown,
Windermere RE/Capitol Hill,Inc,
Mage C. Gangon,
Windermere RE/Capitol Hill,Inc
Bought with: Designed Realty
$1,015,000
4350 SW Mills Street, Seattle, WA 98136
3beds
2,192sqft
Single Family Residence
Built in 1993
4,399.56 Square Feet Lot
$989,100 Zestimate®
$463/sqft
$4,595 Estimated rent
Home value
$989,100
$910,000 - $1.08M
$4,595/mo
Zestimate® history
Loading...
Owner options
Explore your selling options
What's special
Welcome to the perfect home in the perfect location within walking distance to both Morgan Street Junction and Lincoln Park. Built in 1993, this wonderful Vornbrock Construction home offers more than 2000 square feet of living space, 3 bedrooms and 3 bathrooms, great kitchen with eating area, dining room, living room, & beautiful wood grain vaulted ceilings. Upper floor has owner suite with 3/4 bathroom and closet, 2 additional bedrooms and another full bathroom. Lower level with great family room area, additional bathroom, and utility room with direct access to its large two car attached garage with plenty of additional off-street parking!
Zillow last checked: 8 hours ago
Listing updated: November 30, 2024 at 04:02am
Listed by:
Sandy Brown,
Windermere RE/Capitol Hill,Inc,
Mage C. Gangon,
Windermere RE/Capitol Hill,Inc
Bought with:
Blake McBride, 20120751
Designed Realty
Source: NWMLS,MLS#: 2271421
Facts & features
Interior
Bedrooms & bathrooms
- Bedrooms: 3
- Bathrooms: 3
- Full bathrooms: 2
- 3/4 bathrooms: 1
Primary bedroom
- Level: Second
Bedroom
- Level: Second
Bedroom
- Level: Second
Bathroom full
- Level: Second
Bathroom three quarter
- Level: Second
Bathroom full
- Level: Lower
Dining room
- Level: Main
Entry hall
- Level: Main
Family room
- Level: Lower
Kitchen with eating space
- Level: Main
Living room
- Level: Main
Utility room
- Level: Lower
Heating
- Fireplace(s), Forced Air
Cooling
- Forced Air
Appliances
- Included: Dishwasher(s), Refrigerator(s), Stove(s)/Range(s)
Features
- Bath Off Primary, Dining Room
- Flooring: Concrete, Hardwood, Laminate, Carpet
- Basement: Daylight,Finished
- Number of fireplaces: 2
- Fireplace features: Gas, Lower Level: 1, Main Level: 1, Fireplace
Interior area
- Total structure area: 2,192
- Total interior livable area: 2,192 sqft
Property
Parking
- Total spaces: 2
- Parking features: Attached Garage
- Attached garage spaces: 2
Features
- Levels: Three Or More
- Entry location: Main
- Patio & porch: Bath Off Primary, Concrete, Dining Room, Fireplace, Hardwood, Laminate Hardwood, Vaulted Ceiling(s), Walk-In Closet(s), Wall to Wall Carpet
Lot
- Size: 4,399 sqft
- Features: Curbs, Paved, Sidewalk, Cable TV, Deck, Patio
- Topography: Level,Terraces
Details
- Parcel number: 2810100180
- Zoning description: LR1,Jurisdiction: County
- Special conditions: Standard
Construction
Type & style
- Home type: SingleFamily
- Architectural style: Northwest Contemporary
- Property subtype: Single Family Residence
Materials
- Wood Products
- Foundation: Poured Concrete
- Roof: Composition
Condition
- Year built: 1993
- Major remodel year: 1993
Details
- Builder name: Vornbrock
Utilities & green energy
- Electric: Company: SCL
- Sewer: Sewer Connected, Company: SPU
- Water: Public, Company: SPU
- Utilities for property: Xfinity, Xfinity
Community & neighborhood
Location
- Region: Seattle
- Subdivision: Fauntleroy
Other
Other facts
- Listing terms: Cash Out,Conventional
- Cumulative days on market: 325 days
Price history
| Date | Event | Price |
|---|---|---|
| 10/30/2024 | Sold | $1,015,000-4.2%$463/sqft |
Source: | ||
| 9/25/2024 | Pending sale | $1,059,000$483/sqft |
Source: | ||
| 8/14/2024 | Price change | $1,059,000-2.8%$483/sqft |
Source: | ||
| 7/30/2024 | Listed for sale | $1,090,000$497/sqft |
Source: | ||
Public tax history
| Year | Property taxes | Tax assessment |
|---|---|---|
| 2024 | $9,786 +9.1% | $1,000,000 +7.4% |
| 2023 | $8,972 +5.1% | $931,000 -5.8% |
| 2022 | $8,533 +9.7% | $988,000 +19.6% |
Find assessor info on the county website
Neighborhood: Gatewood
Nearby schools
GreatSchools rating
- 6/10Gatewood Elementary SchoolGrades: K-5Distance: 0.1 mi
- 9/10Madison Middle SchoolGrades: 6-8Distance: 2.2 mi
- 7/10West Seattle High SchoolGrades: 9-12Distance: 2.4 mi
Schools provided by the listing agent
- Elementary: Gatewood
- Middle: Madison Mid
- High: West Seattle High
Source: NWMLS. This data may not be complete. We recommend contacting the local school district to confirm school assignments for this home.

Get pre-qualified for a loan
At Zillow Home Loans, we can pre-qualify you in as little as 5 minutes with no impact to your credit score.An equal housing lender. NMLS #10287.
Sell for more on Zillow
Get a free Zillow Showcase℠ listing and you could sell for .
$989,100
2% more+ $19,782
With Zillow Showcase(estimated)
$1,008,882


