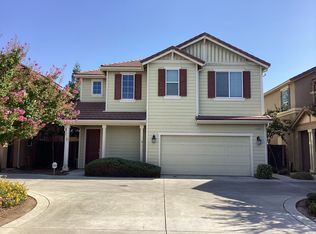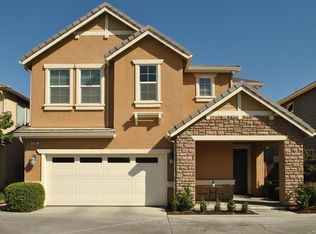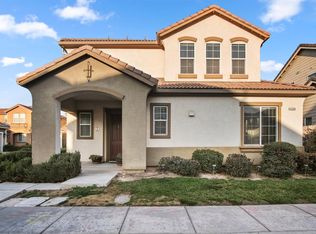Sold for $390,000 on 09/23/24
$390,000
4350 W Artemisa Dr, Fresno, CA 93722
3beds
3baths
2,143sqft
Residential, Single Family Residence
Built in 2007
2,700.72 Square Feet Lot
$383,300 Zestimate®
$182/sqft
$2,394 Estimated rent
Home value
$383,300
$345,000 - $425,000
$2,394/mo
Zestimate® history
Loading...
Owner options
Explore your selling options
What's special
Discover your ideal home in this exquisite 3-bedroom, 2.5-bath residence by D.R. Horton, nestled within a prestigious gated community. This property seamlessly blends comfort, style, and modern living.Home Highlights:Spacious 3-bedroom, 2.5-bath layoutMaster suite with en-suite bathroom with large walk-in closetGourmet island kitchenCozy fireplace in living room: Create cozy moments in the spacious living roomVersatile upstairs loft: Ideal for a home office, playroom, or extra living areaTile roof2-car garage: Ample space for vehicles and storageHigh-quality D.R. Horton constructionIncluded appliances at no cost: Washer, dryer, refrigerator, and dining table and chairsCommunity Amenities:Secure gated accessRefreshing community pool Modern fitness roomElegant clubhouseChildren's play areaExperience the perfect combination of luxury living and community spirit in this must-see property. Enjoy the privacy of your beautifully appointed home while having access to resort-style amenities just steps from your door.
Zillow last checked: 8 hours ago
Listing updated: September 24, 2024 at 07:58am
Listed by:
Apninder Singh DRE #01916073 559-977-2420,
RE/MAX Gold - Clovis
Bought with:
Patty H. Dehlan, DRE #01436618
Dehlan Group
Source: Fresno MLS,MLS#: 615044Originating MLS: Fresno MLS
Facts & features
Interior
Bedrooms & bathrooms
- Bedrooms: 3
- Bathrooms: 3
Primary bedroom
- Area: 0
- Dimensions: 0 x 0
Bedroom 1
- Area: 0
- Dimensions: 0 x 0
Bedroom 2
- Area: 0
- Dimensions: 0 x 0
Bedroom 3
- Area: 0
- Dimensions: 0 x 0
Bedroom 4
- Area: 0
- Dimensions: 0 x 0
Dining room
- Area: 0
- Dimensions: 0 x 0
Family room
- Area: 0
- Dimensions: 0 x 0
Kitchen
- Area: 0
- Dimensions: 0 x 0
Living room
- Area: 0
- Dimensions: 0 x 0
Basement
- Area: 0
Heating
- Has Heating (Unspecified Type)
Cooling
- Central Air
Appliances
- Laundry: Upper Level
Features
- Number of fireplaces: 1
Interior area
- Total structure area: 2,143
- Total interior livable area: 2,143 sqft
Property
Parking
- Parking features: Garage - Attached
- Has attached garage: Yes
Features
- Levels: Two
- Stories: 2
Lot
- Size: 2,700 sqft
- Features: Urban
Details
- Parcel number: 50943049S
Construction
Type & style
- Home type: SingleFamily
- Architectural style: Bungalow
- Property subtype: Residential, Single Family Residence
Materials
- Stucco
- Foundation: Concrete, Wood Sub Floor
- Roof: Tile
Condition
- Year built: 2007
Utilities & green energy
- Sewer: Public Sewer
- Water: Public
- Utilities for property: Public Utilities
Community & neighborhood
Location
- Region: Fresno
HOA & financial
HOA
- Has HOA: Yes
- HOA fee: $170 monthly
- Amenities included: Pool, Spa/Hot Tub, Clubhouse, Fitness Center, Playground
Other financial information
- Total actual rent: 0
Other
Other facts
- Listing agreement: Exclusive Right To Sell
Price history
| Date | Event | Price |
|---|---|---|
| 9/23/2024 | Sold | $390,000$182/sqft |
Source: Fresno MLS #615044 | ||
| 8/27/2024 | Pending sale | $390,000$182/sqft |
Source: Fresno MLS #615044 | ||
| 8/26/2024 | Listed for sale | $390,000$182/sqft |
Source: Fresno MLS #615044 | ||
| 8/12/2024 | Listing removed | -- |
Source: Fresno MLS #615044 | ||
| 7/5/2024 | Listed for sale | $390,000-1.3%$182/sqft |
Source: Fresno MLS #615044 | ||
Public tax history
| Year | Property taxes | Tax assessment |
|---|---|---|
| 2025 | -- | $390,000 +8.7% |
| 2024 | $4,573 +2% | $358,938 +2% |
| 2023 | $4,485 +1.4% | $351,900 +2% |
Find assessor info on the county website
Neighborhood: Bullard
Nearby schools
GreatSchools rating
- 5/10Lawless Elementary SchoolGrades: K-6Distance: 0.4 mi
- 5/10Tenaya Middle SchoolGrades: 7-8Distance: 3 mi
- 6/10Bullard High SchoolGrades: 9-12Distance: 3.2 mi
Schools provided by the listing agent
- Elementary: Lawless
- Middle: Tenaya
- High: Bullard
Source: Fresno MLS. This data may not be complete. We recommend contacting the local school district to confirm school assignments for this home.

Get pre-qualified for a loan
At Zillow Home Loans, we can pre-qualify you in as little as 5 minutes with no impact to your credit score.An equal housing lender. NMLS #10287.
Sell for more on Zillow
Get a free Zillow Showcase℠ listing and you could sell for .
$383,300
2% more+ $7,666
With Zillow Showcase(estimated)
$390,966

