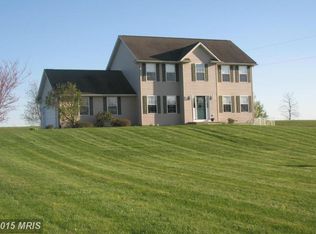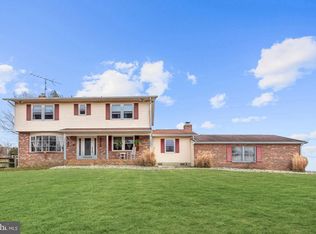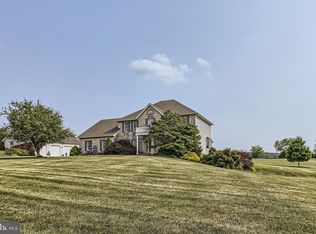Sold for $579,000
$579,000
4350 Wine Rd, Westminster, MD 21158
3beds
2,572sqft
Single Family Residence
Built in 1972
1.09 Acres Lot
$-- Zestimate®
$225/sqft
$2,981 Estimated rent
Home value
Not available
Estimated sales range
Not available
$2,981/mo
Zestimate® history
Loading...
Owner options
Explore your selling options
What's special
Welcome Home to this wonderfully updated Rancher here in Westminster, MD! The home is situated on over an acre of land, and features some incredible amenities... inside and outside! As you enter the home, you are greeted with a bright & open floorplan, beautiful hardwood flooring, and very charming finishes. The renovated kitchen is large & very inviting with custom hardwood cabinetry, stainless steel appliances, massive center island, beautiful granite countertops, gas range insert with downdraft exhaust, full tile backsplash, loads of natural light, large pantry and creative storage solutions! The open family room and dining room are perfect for family gatherings and feature a lovely dual sided fireplace.. The beautiful hardwood flooring continues the the 2 spacious bedrooms on the main level, as well as the bonus office/flex room. A custom renovated full bath w/ dual vanities & beautiful tile standing shower, a half bath, and spacious laundry room complete the main level features. The newly remodeled Lower level features include an additional family/club room, large 3rd bedroom w/ walkin closet and separate sitting area and private exterior entrance, fully renovated full bathroom, large mud room, LVP flooring throughout, and spacious storage area w/ additional laundry facilities. The exterior of the home is also packed with features, and provides multiple areas for entertaining. The is a large newly remodeled covered deck in the front w/ bonus carport space underneath, a massive paver patio and expertly manicured rock garden in the rear, beautiful retaining wall garden beds, FULLY FENCED rear yard that backs to the cornfield, a custom finished 2 car pull-through Garage with front and rear doors, massive driveway for extra parking, large shed for extra storage, and mature trees/landscaping everywhere! New Deck 2024, main level addition w/ mini split unit 2019, new garage door 2019, washer/dryer 2019, well pump 2015, water heater 2018. Book your showing today!
Zillow last checked: 8 hours ago
Listing updated: November 15, 2024 at 10:05am
Listed by:
Edward Treadwell 410-299-7687,
VYBE Realty
Bought with:
Shannon Scagnelli, 661575
Krauss Real Property Brokerage
Source: Bright MLS,MLS#: MDCR2022972
Facts & features
Interior
Bedrooms & bathrooms
- Bedrooms: 3
- Bathrooms: 3
- Full bathrooms: 2
- 1/2 bathrooms: 1
- Main level bathrooms: 2
- Main level bedrooms: 2
Basement
- Area: 1160
Heating
- Central, Electric
Cooling
- Central Air, Electric
Appliances
- Included: Electric Water Heater
- Laundry: Lower Level
Features
- Combination Kitchen/Living, Dining Area, Entry Level Bedroom, Family Room Off Kitchen, Open Floorplan, Kitchen - Gourmet, Kitchen Island, Primary Bath(s), Recessed Lighting, Upgraded Countertops, Walk-In Closet(s), Dry Wall
- Flooring: Hardwood, Ceramic Tile, Luxury Vinyl, Wood
- Basement: Interior Entry,Exterior Entry,Partially Finished,Windows,Heated
- Number of fireplaces: 1
- Fireplace features: Wood Burning, Wood Burning Stove
Interior area
- Total structure area: 2,932
- Total interior livable area: 2,572 sqft
- Finished area above ground: 1,772
- Finished area below ground: 800
Property
Parking
- Total spaces: 7
- Parking features: Garage Faces Front, Asphalt, Driveway, Private, Detached, Attached Carport
- Garage spaces: 2
- Carport spaces: 1
- Covered spaces: 3
- Uncovered spaces: 4
Accessibility
- Accessibility features: Other
Features
- Levels: Two
- Stories: 2
- Patio & porch: Deck, Patio, Porch, Roof
- Exterior features: Extensive Hardscape, Stone Retaining Walls, Sidewalks, Play Area, Lighting
- Pool features: None
- Fencing: Full,Back Yard
Lot
- Size: 1.09 Acres
- Features: Open Lot, Private, Rear Yard, SideYard(s)
Details
- Additional structures: Above Grade, Below Grade
- Parcel number: 0706004970
- Zoning: .
- Special conditions: Standard
Construction
Type & style
- Home type: SingleFamily
- Architectural style: Ranch/Rambler
- Property subtype: Single Family Residence
Materials
- Vinyl Siding
- Foundation: Permanent
- Roof: Asphalt,Shingle
Condition
- Excellent
- New construction: No
- Year built: 1972
- Major remodel year: 2024
Utilities & green energy
- Sewer: On Site Septic
- Water: Well
Community & neighborhood
Location
- Region: Westminster
- Subdivision: None Available
Other
Other facts
- Listing agreement: Exclusive Right To Sell
- Listing terms: Cash,Conventional,FHA,VA Loan
- Ownership: Fee Simple
Price history
| Date | Event | Price |
|---|---|---|
| 11/15/2024 | Sold | $579,000+15.8%$225/sqft |
Source: | ||
| 10/14/2024 | Pending sale | $499,900$194/sqft |
Source: | ||
| 10/10/2024 | Listed for sale | $499,900+270.3%$194/sqft |
Source: | ||
| 10/2/2001 | Sold | $135,000$52/sqft |
Source: Public Record Report a problem | ||
Public tax history
| Year | Property taxes | Tax assessment |
|---|---|---|
| 2025 | $3,911 +11.9% | $340,800 +10.2% |
| 2024 | $3,494 +11.4% | $309,200 +11.4% |
| 2023 | $3,137 +12.8% | $277,600 +12.8% |
Find assessor info on the county website
Neighborhood: 21158
Nearby schools
GreatSchools rating
- 6/10Ebb Valley Elementary SchoolGrades: PK-5Distance: 3 mi
- 6/10North Carroll Middle SchoolGrades: 6-8Distance: 5.3 mi
- 8/10Manchester Valley High SchoolGrades: 9-12Distance: 4.3 mi
Schools provided by the listing agent
- District: Carroll County Public Schools
Source: Bright MLS. This data may not be complete. We recommend contacting the local school district to confirm school assignments for this home.

Get pre-qualified for a loan
At Zillow Home Loans, we can pre-qualify you in as little as 5 minutes with no impact to your credit score.An equal housing lender. NMLS #10287.


