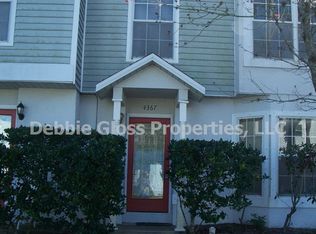Fall in love with beautifully remodeled 3 bedroom, 2.5 bathroom townhome in Eagle Glen. Ceramic tile throughout the first floor with a formal living room and dining room. The dining room features elegant wainscot panels and a view to the kitchen. Fully updated eat in kitchen with natural granite counter tops, stainless steel appliances and modern cabinetry. All bedrooms are located upstairs with laminate wood flooring. Large 13x17 master suite with walk in closets. The upstairs bathroom vanities also feature the modern cabinetry and natural granite counter tops. Great open patio with your own fenced yard. No rear neighbors! Don't let this move in ready townhome pass you by!
This property is off market, which means it's not currently listed for sale or rent on Zillow. This may be different from what's available on other websites or public sources.

