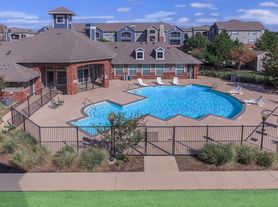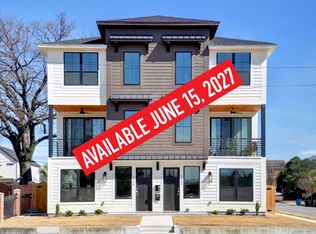Located just 3 miles from TCU nestled, into a cul-de-sac, on a .3 acre lot, this charming two story home is updated and ready to move in. It offers lots of living and entertaining space. The kitchen has a breakfast nook along with granite countertops, custom built-ins and tons of storage space. Downstairs den with wood paneling, wood burning fireplace, living room and dining room, All bedrooms are upstairs. The master bedroom suite has ample room for a sitting room. The bedroom features built-in cabinets, a private deck and an additional fireplace for cozy evenings. The ensuite has a soaker tub along with a shower and walk-in closet. The home has a convenient circle drive, in front, plus additional parking in back behind an automatic gate and much more! The garage offers a workshop space with finished floors. Must see to appreciate.
No Smoking, No Cats, Small Dogs ok.
House for rent
$3,100/mo
4351 Bullfinch Ct, Fort Worth, TX 76133
3beds
3,164sqft
Price may not include required fees and charges.
Single family residence
Available now
Small dogs OK
Central air
Hookups laundry
Attached garage parking
What's special
- 9 days |
- -- |
- -- |
Travel times
Looking to buy when your lease ends?
Consider a first-time homebuyer savings account designed to grow your down payment with up to a 6% match & a competitive APY.
Facts & features
Interior
Bedrooms & bathrooms
- Bedrooms: 3
- Bathrooms: 3
- Full bathrooms: 2
- 1/2 bathrooms: 1
Cooling
- Central Air
Appliances
- Included: Dishwasher, Refrigerator, WD Hookup
- Laundry: Hookups
Features
- WD Hookup, Walk In Closet
- Flooring: Hardwood, Tile
Interior area
- Total interior livable area: 3,164 sqft
Video & virtual tour
Property
Parking
- Parking features: Attached, Off Street
- Has attached garage: Yes
- Details: Contact manager
Features
- Exterior features: Walk In Closet
Details
- Parcel number: 00416495
Construction
Type & style
- Home type: SingleFamily
- Property subtype: Single Family Residence
Community & HOA
Location
- Region: Fort Worth
Financial & listing details
- Lease term: 1 Year
Price history
| Date | Event | Price |
|---|---|---|
| 11/13/2025 | Price change | $3,100-8.8%$1/sqft |
Source: Zillow Rentals | ||
| 9/11/2025 | Listed for rent | $3,400+9.7%$1/sqft |
Source: Zillow Rentals | ||
| 12/1/2023 | Listing removed | -- |
Source: Zillow Rentals | ||
| 11/15/2023 | Price change | $3,100-8.8%$1/sqft |
Source: Zillow Rentals | ||
| 9/12/2023 | Price change | $3,400-5.6%$1/sqft |
Source: Zillow Rentals | ||

