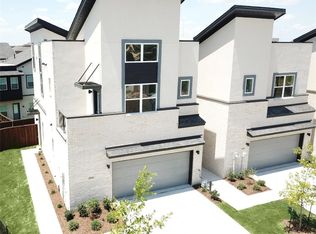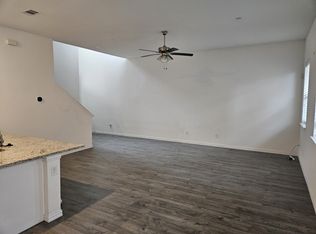Sold on 06/20/25
Price Unknown
4351 Hebron St, Irving, TX 75061
3beds
1,652sqft
Townhouse, Duplex
Built in 2023
2,918.52 Square Feet Lot
$398,000 Zestimate®
$--/sqft
$2,668 Estimated rent
Home value
$398,000
$362,000 - $434,000
$2,668/mo
Zestimate® history
Loading...
Owner options
Explore your selling options
What's special
Motivated Sellers – Stunning Two-Story Corner Townhome
This beautifully appointed corner townhome is a true gem, offering a harmonious blend of modern elegance and thoughtful functionality. Perfectly priced for a quick sale, this home features impeccable finishes and upgrades throughout.
Upon entering, you’ll be greeted by soaring 10-foot ceilings and a spacious open floor plan that seamlessly connects the living, kitchen, and dining areas—ideal for everyday living or entertaining. The chef-inspired kitchen boasts sleek quartz countertops, tile backsplash, stainless steel appliances, and updated lighting, all complemented by warm wood floors.
Step outside to your private fenced backyard—perfect for hosting gatherings or enjoying a peaceful morning meditation. Upstairs, the expansive master suite is a sanctuary, complete with a private balcony, an ensuite bathroom featuring double vanities for added privacy, and generous closet space. Additional bedrooms and bathrooms offer plenty of room to meet your needs.
This home comes fully equipped with essential appliances, including a refrigerator, micro-vent hood, gas range, and dishwasher, making it move-in ready. The monthly HOA fee conveniently covers property insurance and all outdoor landscaping, providing worry-free maintenance.
Don’t miss this opportunity to own a truly remarkable townhome in a prime location. Schedule your private tour today—you’re bound to fall in love! Welcome home.
Zillow last checked: 8 hours ago
Listing updated: June 21, 2025 at 01:53pm
Listed by:
Shawna King 0530151,
King Realty, LLC 214-697-1742
Bought with:
Diana Moraru
Monument Realty
Source: NTREIS,MLS#: 20904233
Facts & features
Interior
Bedrooms & bathrooms
- Bedrooms: 3
- Bathrooms: 3
- Full bathrooms: 2
- 1/2 bathrooms: 1
Primary bedroom
- Level: Second
- Dimensions: 0 x 0
Living room
- Level: First
- Dimensions: 0 x 0
Utility room
- Level: Second
- Dimensions: 5 x 7
Heating
- Central, Natural Gas, Zoned
Cooling
- Central Air, Electric, Zoned
Appliances
- Included: Some Gas Appliances, Dishwasher, Electric Oven, Gas Cooktop, Disposal, Microwave, Plumbed For Gas
- Laundry: Washer Hookup, Electric Dryer Hookup, Laundry in Utility Room, In Hall
Features
- Decorative/Designer Lighting Fixtures, Double Vanity, Eat-in Kitchen, Granite Counters, High Speed Internet, Open Floorplan, Vaulted Ceiling(s), Walk-In Closet(s)
- Flooring: Carpet, Ceramic Tile, Wood
- Windows: Window Coverings
- Has basement: No
- Has fireplace: No
Interior area
- Total interior livable area: 1,652 sqft
Property
Parking
- Total spaces: 2
- Parking features: Door-Single, Driveway, Garage Faces Front, Garage, Garage Door Opener, Private
- Attached garage spaces: 2
- Has uncovered spaces: Yes
Features
- Levels: Two
- Stories: 2
- Patio & porch: Awning(s), Rear Porch, Front Porch, Terrace, Balcony
- Exterior features: Balcony, Private Entrance, Private Yard, Rain Gutters
- Pool features: None
- Fencing: Back Yard,Fenced,Gate,Privacy,Wood
Lot
- Size: 2,918 sqft
- Features: Back Yard, Corner Lot, Lawn, Landscaped, Subdivision, Sprinkler System, Few Trees
Details
- Parcel number: 321099500B0180000
Construction
Type & style
- Home type: SingleFamily
- Architectural style: Contemporary/Modern,Traditional
- Property subtype: Townhouse, Duplex
- Attached to another structure: Yes
Materials
- Brick, Stucco
- Foundation: Slab
- Roof: Composition
Condition
- Year built: 2023
Utilities & green energy
- Sewer: Public Sewer
- Water: Public
- Utilities for property: Natural Gas Available, Sewer Available, Separate Meters, Water Available
Green energy
- Energy efficient items: Windows
Community & neighborhood
Security
- Security features: Prewired, Security System, Carbon Monoxide Detector(s), Firewall(s), Fire Sprinkler System, Smoke Detector(s)
Community
- Community features: Trails/Paths, Community Mailbox, Sidewalks
Location
- Region: Irving
- Subdivision: Esters Estates
HOA & financial
HOA
- Has HOA: Yes
- HOA fee: $363 monthly
- Amenities included: Maintenance Front Yard
- Services included: Association Management, Insurance, Maintenance Grounds, Maintenance Structure
- Association name: Advanced Association Mgmt. Inc
- Association phone: 972-248-2238
Other
Other facts
- Listing terms: Cash,Conventional,FHA,VA Loan
Price history
| Date | Event | Price |
|---|---|---|
| 6/21/2025 | Pending sale | $399,900$242/sqft |
Source: NTREIS #20904233 | ||
| 6/20/2025 | Sold | -- |
Source: NTREIS #20904233 | ||
| 6/9/2025 | Contingent | $399,900$242/sqft |
Source: NTREIS #20904233 | ||
| 5/22/2025 | Price change | $399,900-4.8%$242/sqft |
Source: NTREIS #20904233 | ||
| 5/11/2025 | Price change | $419,900-1.2%$254/sqft |
Source: NTREIS #20904233 | ||
Public tax history
| Year | Property taxes | Tax assessment |
|---|---|---|
| 2024 | $4,489 +16.3% | $400,000 +17.5% |
| 2023 | $3,860 -2.9% | $340,310 |
| 2022 | $3,977 +497.4% | $340,310 +518.7% |
Find assessor info on the county website
Neighborhood: Bear Creek
Nearby schools
GreatSchools rating
- 3/10Davis Elementary SchoolGrades: PK-5Distance: 1.3 mi
- 5/10Lady Bird Johnson MiddleGrades: 6-8Distance: 0.9 mi
- 2/10Irving High SchoolGrades: 9-12Distance: 3.8 mi
Schools provided by the listing agent
- Elementary: Davis
- Middle: Lady Bird Johnson
- High: Irving
- District: Irving ISD
Source: NTREIS. This data may not be complete. We recommend contacting the local school district to confirm school assignments for this home.
Get a cash offer in 3 minutes
Find out how much your home could sell for in as little as 3 minutes with a no-obligation cash offer.
Estimated market value
$398,000
Get a cash offer in 3 minutes
Find out how much your home could sell for in as little as 3 minutes with a no-obligation cash offer.
Estimated market value
$398,000

