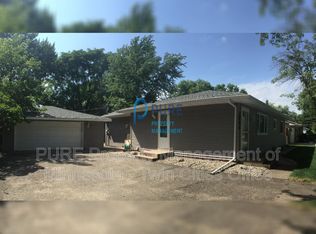Closed
$325,000
4351 Rahn Rd, Eagan, MN 55122
3beds
912sqft
Single Family Residence
Built in 1963
9,147.6 Square Feet Lot
$324,800 Zestimate®
$356/sqft
$1,872 Estimated rent
Home value
$324,800
$302,000 - $351,000
$1,872/mo
Zestimate® history
Loading...
Owner options
Explore your selling options
What's special
Great bones, clean, improved and ready for a first-time buyer, rental or flip. Brand new appliances in kitchen, new carpet and flooring throughout. Most windows throughout the home are newer. Steel siding with brick accents, leaf guard gutters, and a flat fenced yard-great for pets or small children. One short mile to Eagan's primary shopping area on Cliff Road. Walk to parks and elementary school.
Zillow last checked: 8 hours ago
Listing updated: September 30, 2025 at 08:07am
Listed by:
Amy Harrison 651-336-7501,
RE/MAX Advantage Plus
Bought with:
Jessica McCarthy
Real Broker, LLC
Source: NorthstarMLS as distributed by MLS GRID,MLS#: 6771862
Facts & features
Interior
Bedrooms & bathrooms
- Bedrooms: 3
- Bathrooms: 1
- Full bathrooms: 1
Bedroom 1
- Level: Main
- Area: 103.5 Square Feet
- Dimensions: 11.5x9
Bedroom 2
- Level: Main
- Area: 148.2 Square Feet
- Dimensions: 11.4x13
Bedroom 3
- Level: Main
- Area: 102.6 Square Feet
- Dimensions: 11.4x9
Family room
- Level: Main
- Area: 189.75 Square Feet
- Dimensions: 16.5x11.5
Kitchen
- Level: Main
- Area: 132 Square Feet
- Dimensions: 12x11
Heating
- Forced Air
Cooling
- Central Air
Appliances
- Included: Dishwasher, Dryer, Exhaust Fan, Gas Water Heater, Range, Refrigerator, Stainless Steel Appliance(s)
Features
- Basement: Block,Unfinished
- Has fireplace: No
Interior area
- Total structure area: 912
- Total interior livable area: 912 sqft
- Finished area above ground: 912
- Finished area below ground: 0
Property
Parking
- Total spaces: 2
- Parking features: Attached, Concrete
- Attached garage spaces: 2
- Details: Garage Dimensions (22x20)
Accessibility
- Accessibility features: None
Features
- Levels: One
- Stories: 1
- Patio & porch: Patio
- Pool features: None
- Fencing: Chain Link
Lot
- Size: 9,147 sqft
- Dimensions: 121 x 75
- Features: Many Trees
Details
- Foundation area: 912
- Parcel number: 101670301220
- Zoning description: Residential-Single Family
Construction
Type & style
- Home type: SingleFamily
- Property subtype: Single Family Residence
Materials
- Brick/Stone, Steel Siding, Block, Frame
- Roof: Age Over 8 Years,Asphalt
Condition
- Age of Property: 62
- New construction: No
- Year built: 1963
Utilities & green energy
- Gas: Natural Gas
- Sewer: City Sewer/Connected
- Water: City Water/Connected
Community & neighborhood
Location
- Region: Eagan
- Subdivision: Cedar Grove 4
HOA & financial
HOA
- Has HOA: No
Price history
| Date | Event | Price |
|---|---|---|
| 9/26/2025 | Sold | $325,000-1.5%$356/sqft |
Source: | ||
| 8/14/2025 | Listed for sale | $329,900$362/sqft |
Source: | ||
Public tax history
| Year | Property taxes | Tax assessment |
|---|---|---|
| 2024 | $2,496 -2.2% | $274,300 -1.1% |
| 2023 | $2,552 +2.4% | $277,300 +3.9% |
| 2022 | $2,492 +14% | $266,800 +15.5% |
Find assessor info on the county website
Neighborhood: 55122
Nearby schools
GreatSchools rating
- 7/10Rahn Elementary SchoolGrades: PK-5Distance: 0.2 mi
- 3/10Nicollet Junior High SchoolGrades: 6-8Distance: 4 mi
- 4/10Burnsville Senior High SchoolGrades: 9-12Distance: 4 mi
Get a cash offer in 3 minutes
Find out how much your home could sell for in as little as 3 minutes with a no-obligation cash offer.
Estimated market value$324,800
Get a cash offer in 3 minutes
Find out how much your home could sell for in as little as 3 minutes with a no-obligation cash offer.
Estimated market value
$324,800
