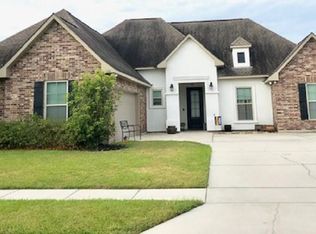Sold on 11/06/23
Price Unknown
4351 Trial Dr, Addis, LA 70710
3beds
1,690sqft
Single Family Residence, Residential
Built in 2012
0.26 Acres Lot
$267,900 Zestimate®
$--/sqft
$1,947 Estimated rent
Home value
$267,900
$255,000 - $281,000
$1,947/mo
Zestimate® history
Loading...
Owner options
Explore your selling options
What's special
Come check out this beautiful three-bedroom two two-bath home in the Sugar Mill Plantation subdivision. The home has an open floor plan with beautiful wood floors. The living room has plenty of natural light and custom woodwork around the ventless gas fireplace. There are granite counters in the kitchen with a gas cooktop stove and beautiful wood cabinets. The home features a split floor plan giving space and privacy for everyone. There are triple crown trey ceilings in the master bedroom. An en-suite master bathroom with double sinks, a separate shower and tub, and a walk-in closet with built-ins. There is also an office space with custom built-in cabinets. The backyard is completely fenced in for privacy. There are gutters in the front and back of the home. A new roof was installed in August 2023 and a new garage door opener! Refrigerator, washer, dryer, and security system will remain.
Zillow last checked: 8 hours ago
Listing updated: December 21, 2023 at 04:34pm
Listed by:
Laura Buck Smith,
The Market Real Estate Co
Bought with:
Krystle Wilson, 995704581
Source: ROAM MLS,MLS#: 2023014996
Facts & features
Interior
Bedrooms & bathrooms
- Bedrooms: 3
- Bathrooms: 2
- Full bathrooms: 2
Primary bedroom
- Features: Ceiling 9ft Plus, Tray Ceiling(s), En Suite Bath, Split
- Level: First
- Area: 255
- Dimensions: 17 x 15
Bedroom 1
- Level: First
- Area: 131.1
- Width: 11.4
Bedroom 2
- Level: First
- Area: 132.25
- Width: 11.5
Primary bathroom
- Features: Double Vanity, Separate Shower, Walk-In Closet(s), Water Closet
Kitchen
- Features: Granite Counters, Pantry
Living room
- Level: First
- Area: 306
- Dimensions: 18 x 17
Office
- Level: First
- Area: 42
- Dimensions: 7 x 6
Heating
- Central, Gas Heat
Cooling
- Central Air, Ceiling Fan(s)
Appliances
- Included: Dryer, Washer, Gas Cooktop, Dishwasher, Disposal, Microwave, Range/Oven, Refrigerator
- Laundry: Electric Dryer Hookup, Washer Hookup, Inside, Washer/Dryer Hookups
Features
- Ceiling 9'+, Ceiling Boxed, Tray Ceiling(s), Ceiling Varied Heights, Crown Molding
- Flooring: Carpet, Ceramic Tile, Wood
- Attic: Attic Access
- Number of fireplaces: 1
- Fireplace features: Gas Log, Ventless
Interior area
- Total structure area: 2,447
- Total interior livable area: 1,690 sqft
Property
Parking
- Total spaces: 2
- Parking features: 2 Cars Park, Attached, Concrete, Driveway, Garage, Other, Garage Door Opener
- Has attached garage: Yes
Features
- Stories: 1
- Patio & porch: Covered, Patio, Porch
- Exterior features: Lighting, Rain Gutters
- Has spa: Yes
- Spa features: Bath
- Fencing: Full,Privacy,Wood
Lot
- Size: 0.26 Acres
- Dimensions: 80 x 140
- Features: Landscaped
Details
- Parcel number: 014700064800
- Special conditions: Standard
Construction
Type & style
- Home type: SingleFamily
- Architectural style: French
- Property subtype: Single Family Residence, Residential
Materials
- Brick Siding, Stucco Siding, Brick, Frame
- Foundation: Slab
- Roof: Shingle
Condition
- New construction: No
- Year built: 2012
Details
- Builder name: Spear Contractors, LLC
Utilities & green energy
- Gas: City/Parish
- Sewer: Public Sewer
- Water: Public
- Utilities for property: Cable Connected
Community & neighborhood
Security
- Security features: Security System, Smoke Detector(s)
Community
- Community features: Sidewalks
Location
- Region: Addis
- Subdivision: Sugar Mill Plantation
HOA & financial
HOA
- Has HOA: Yes
- HOA fee: $250 annually
- Services included: Common Areas, Common Area Maintenance
Other
Other facts
- Listing terms: Cash,Conventional,FHA,FMHA/Rural Dev,VA Loan
Price history
| Date | Event | Price |
|---|---|---|
| 11/6/2023 | Sold | -- |
Source: | ||
| 10/1/2023 | Pending sale | $255,000$151/sqft |
Source: | ||
| 9/29/2023 | Price change | $255,000-3.8%$151/sqft |
Source: | ||
| 9/7/2023 | Listed for sale | $265,000+17.8%$157/sqft |
Source: | ||
| 3/24/2021 | Listing removed | -- |
Source: Owner | ||
Public tax history
| Year | Property taxes | Tax assessment |
|---|---|---|
| 2024 | $2,125 +64.8% | $21,940 +10.1% |
| 2023 | $1,290 -1% | $19,920 |
| 2022 | $1,303 -2.2% | $19,920 |
Find assessor info on the county website
Neighborhood: 70710
Nearby schools
GreatSchools rating
- NABrusly Elementary SchoolGrades: PK-1Distance: 1.1 mi
- 7/10Brusly Middle SchoolGrades: 6-8Distance: 1.9 mi
- 8/10Brusly High SchoolGrades: 9-12Distance: 1.9 mi
Schools provided by the listing agent
- District: West BR Parish
Source: ROAM MLS. This data may not be complete. We recommend contacting the local school district to confirm school assignments for this home.
Sell for more on Zillow
Get a free Zillow Showcase℠ listing and you could sell for .
$267,900
2% more+ $5,358
With Zillow Showcase(estimated)
$273,258