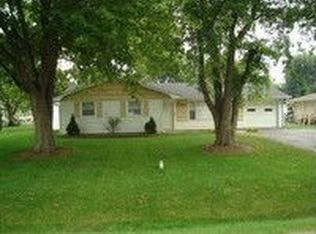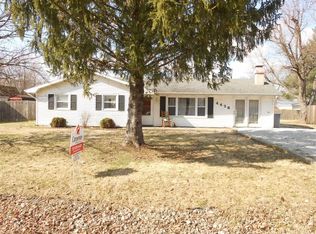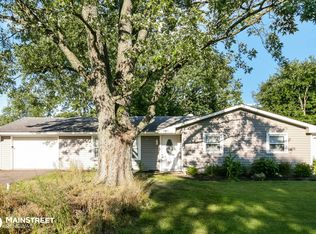NO SHOWING APPT NECESSARY. HUD Home sold as is. For more information on electronic bidding, procedures, lead based paint, etc. refer to website below. Case number 151-716648. Insured status: IE. Escrow=1100. 203k eligible. well system condition unknown.
This property is off market, which means it's not currently listed for sale or rent on Zillow. This may be different from what's available on other websites or public sources.


