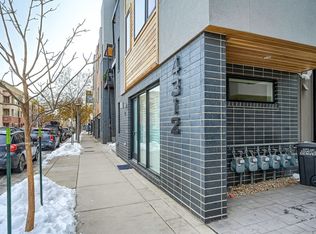Live on the best block of Tennyson in this stunning townhome that perfectly blends style, functionality, and modern design. Flooded with natural light, the open layout features designer finishes throughout, creating a space that's both elegant and inviting. The gourmet kitchen is a chef's dream, with stainless steel appliances, quartz countertops, and a spacious center island that flows seamlessly into the dining and living areas perfect for entertaining. Rich red oak hardwood floors add warmth and sophistication. Main Level: Private bedroom and full bath Second Floor: Bright great room, luxurious primary suite with sliding doors to an expansive deck, full bath, and convenient laundry room Third Floor: Entertainer's paradise with lounge, wet bar, powder bath, and rooftop deck boasting breathtaking mountain views Additional perks include an attached one-car garage and unbeatable walkability to Berkeley's top restaurants, shops, and nightlife. Don't miss your chance to call one of Denver's most sought-after neighborhoods home! Monthly Rent: $3,300 Security Deposit: $3,300 Pet Deposit: $300 (due at signing) Pet Fee: $45/month Utilities: $75/month for water and sewer. Tenant is responsible for gas, electric, and all other utilities. Move-In Costs: First month's rent, last month's rent, and all applicable deposits due at lease signing. Pets: One dog allowed with landlord approval (no cats). Smoking: Strictly no smoking.
This property is off market, which means it's not currently listed for sale or rent on Zillow. This may be different from what's available on other websites or public sources.

