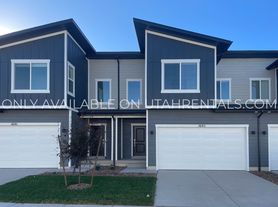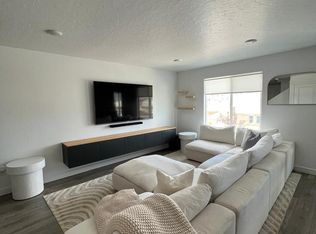Spacious and bright, this gorgeous townhome has it all!
Extensive living room space with tall windows facing the backyard community, fully equipped kitchen, stainless steel appliances, big pantry, washer and dryer in unit, carpet and LVP flooring throughout the home, and a 2-car garage and an unfinished basement.
On the second floor, the master bedroom features a large bathroom and walk-in closet, plus 3 other bedrooms with two more walk-in closets and a full bath.
Costs:
+ Application Fee(s): $40 per adult, through application link provided by us, background check included.
+ Monthly Rent: $2,150.00
+ Security Deposit: $2,150.00
+ Lease Initiation: $250.00
+ Resident Support Fee: $25.00
+ Utilities: Charged monthly to the resident. Gas and Electric to be paid by resident.
Rental criteria: Minimum of 630+ credit score, Household income must be at least 2.5x the rent amount, No evictions, no criminal background.
Thank you for your interest in this property, proudly managed by Pyramid Property Management. We look forward to helping you find your next home!
House for rent
$2,150/mo
4351 W Dixon Way, Lehi, UT 84043
3beds
1,534sqft
Price may not include required fees and charges.
Single family residence
Available now
Cats, dogs OK
-- A/C
-- Laundry
-- Parking
-- Heating
What's special
Unfinished basementBig pantryFully equipped kitchenStainless steel appliances
- 3 days |
- -- |
- -- |
Travel times
Looking to buy when your lease ends?
Consider a first-time homebuyer savings account designed to grow your down payment with up to a 6% match & 3.83% APY.
Facts & features
Interior
Bedrooms & bathrooms
- Bedrooms: 3
- Bathrooms: 3
- Full bathrooms: 2
- 1/2 bathrooms: 1
Features
- Walk In Closet
Interior area
- Total interior livable area: 1,534 sqft
Property
Parking
- Details: Contact manager
Features
- Exterior features: Walk In Closet
Details
- Parcel number: 419590042
Construction
Type & style
- Home type: SingleFamily
- Property subtype: Single Family Residence
Community & HOA
Location
- Region: Lehi
Financial & listing details
- Lease term: Contact For Details
Price history
| Date | Event | Price |
|---|---|---|
| 10/22/2025 | Listed for rent | $2,150$1/sqft |
Source: Zillow Rentals | ||
| 9/11/2025 | Price change | $450,000-0.9%$293/sqft |
Source: | ||
| 8/9/2025 | Price change | $454,000-0.2%$296/sqft |
Source: | ||
| 7/22/2025 | Price change | $455,000-0.4%$297/sqft |
Source: | ||
| 6/24/2025 | Price change | $457,000-0.2%$298/sqft |
Source: | ||

