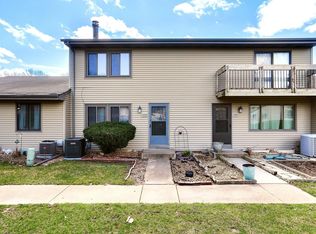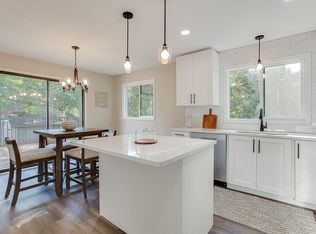Closed
$253,000
4352 Arden View Ct, Arden Hills, MN 55112
2beds
1,560sqft
Townhouse Side x Side
Built in 1973
1,742.4 Square Feet Lot
$256,700 Zestimate®
$162/sqft
$2,060 Estimated rent
Home value
$256,700
$231,000 - $285,000
$2,060/mo
Zestimate® history
Loading...
Owner options
Explore your selling options
What's special
Welcome to this charming end-unit townhome nestled in the sought-after Arden Hills area. Set in a peaceful location at the back of the association, this home boasts flexible spaces, sunlit rooms, and inviting living areas. A little TLC and this home will shine! The upper-level living room showcases vaulted ceilings, hardwood floors, and a cozy wood-burning fireplace. The kitchen offers stainless steel appliances, ample counter space, an eat-in dining area, and a sliding glass door that opens to the deck. Upstairs, you’ll find two generously sized bedrooms, including an owner’s suite with a walk-in closet and direct access to the deck. Enjoy evenings on the oversized deck, perfect for relaxing, hosting gatherings, or enjoying the south facing sun. Spacious lower-level family room, complete with a built-in bar, is ideal for entertaining. Additional highlights include newer flooring, new carpet, paint, a large two-car garage, and association amenities like an in-ground pool, tennis courts, walking trails, and mature trees. Conveniently located with easy access to both downtowns, nearby shops, restaurants, and the award-winning Mounds View Schools. Make this your home today!
Zillow last checked: 8 hours ago
Listing updated: May 06, 2025 at 02:25pm
Listed by:
Bradley K. Pitlick 612-803-1250,
Edina Realty, Inc.
Bought with:
Marisa Line
eXp Realty
Source: NorthstarMLS as distributed by MLS GRID,MLS#: 6639787
Facts & features
Interior
Bedrooms & bathrooms
- Bedrooms: 2
- Bathrooms: 2
- Full bathrooms: 1
- 1/2 bathrooms: 1
Bedroom 1
- Level: Upper
- Area: 180 Square Feet
- Dimensions: 18x10
Bedroom 2
- Level: Upper
- Area: 120 Square Feet
- Dimensions: 12x10
Deck
- Level: Upper
- Area: 288 Square Feet
- Dimensions: 24x12
Dining room
- Level: Upper
- Area: 84 Square Feet
- Dimensions: 12x7
Family room
- Level: Lower
- Area: 308 Square Feet
- Dimensions: 22x14
Kitchen
- Level: Upper
- Area: 108 Square Feet
- Dimensions: 12x9
Living room
- Level: Upper
- Area: 204 Square Feet
- Dimensions: 17x12
Storage
- Level: Lower
- Area: 121 Square Feet
- Dimensions: 11x11
Heating
- Forced Air
Cooling
- Central Air
Appliances
- Included: Dishwasher, Disposal, Dryer, Gas Water Heater, Microwave, Range, Refrigerator, Stainless Steel Appliance(s), Washer
Features
- Basement: Block,Finished,Full
- Number of fireplaces: 1
- Fireplace features: Family Room, Wood Burning
Interior area
- Total structure area: 1,560
- Total interior livable area: 1,560 sqft
- Finished area above ground: 960
- Finished area below ground: 413
Property
Parking
- Total spaces: 2
- Parking features: Attached, Tuckunder Garage
- Attached garage spaces: 2
- Details: Garage Dimensions (22x21)
Accessibility
- Accessibility features: None
Features
- Levels: Multi/Split
- Patio & porch: Deck
- Has private pool: Yes
- Pool features: In Ground, Outdoor Pool, Shared
Lot
- Size: 1,742 sqft
- Dimensions: 28 x 65 x 28 x 65
Details
- Foundation area: 960
- Parcel number: 223023240205
- Zoning description: Residential-Single Family
Construction
Type & style
- Home type: Townhouse
- Property subtype: Townhouse Side x Side
- Attached to another structure: Yes
Materials
- Vinyl Siding, Block
- Roof: Asphalt
Condition
- Age of Property: 52
- New construction: No
- Year built: 1973
Utilities & green energy
- Electric: Circuit Breakers
- Gas: Natural Gas
- Sewer: City Sewer/Connected
- Water: City Water/Connected
Community & neighborhood
Location
- Region: Arden Hills
- Subdivision: Cic 477 Tnhs Vlgs At Ah 2nd
HOA & financial
HOA
- Has HOA: Yes
- HOA fee: $329 monthly
- Amenities included: Other, Tennis Court(s)
- Services included: Maintenance Structure, Hazard Insurance, Lawn Care, Maintenance Grounds, Professional Mgmt, Trash, Shared Amenities
- Association name: Cedar Management
- Association phone: 763-574-1500
Price history
| Date | Event | Price |
|---|---|---|
| 4/28/2025 | Sold | $253,000+3.3%$162/sqft |
Source: | ||
| 3/17/2025 | Pending sale | $245,000$157/sqft |
Source: | ||
| 3/10/2025 | Listed for sale | $245,000$157/sqft |
Source: | ||
| 3/2/2025 | Listing removed | $245,000$157/sqft |
Source: | ||
| 2/25/2025 | Listed for sale | $245,000-2%$157/sqft |
Source: | ||
Public tax history
| Year | Property taxes | Tax assessment |
|---|---|---|
| 2024 | $2,590 +2.1% | $236,900 +5.5% |
| 2023 | $2,536 +16.4% | $224,600 +0.6% |
| 2022 | $2,178 -0.8% | $223,200 +26.8% |
Find assessor info on the county website
Neighborhood: 55112
Nearby schools
GreatSchools rating
- 7/10Island Lake Elementary SchoolGrades: 1-5Distance: 2 mi
- 8/10Chippewa Middle SchoolGrades: 6-8Distance: 2.2 mi
- 10/10Mounds View Senior High SchoolGrades: 9-12Distance: 1.2 mi
Get a cash offer in 3 minutes
Find out how much your home could sell for in as little as 3 minutes with a no-obligation cash offer.
Estimated market value
$256,700
Get a cash offer in 3 minutes
Find out how much your home could sell for in as little as 3 minutes with a no-obligation cash offer.
Estimated market value
$256,700

